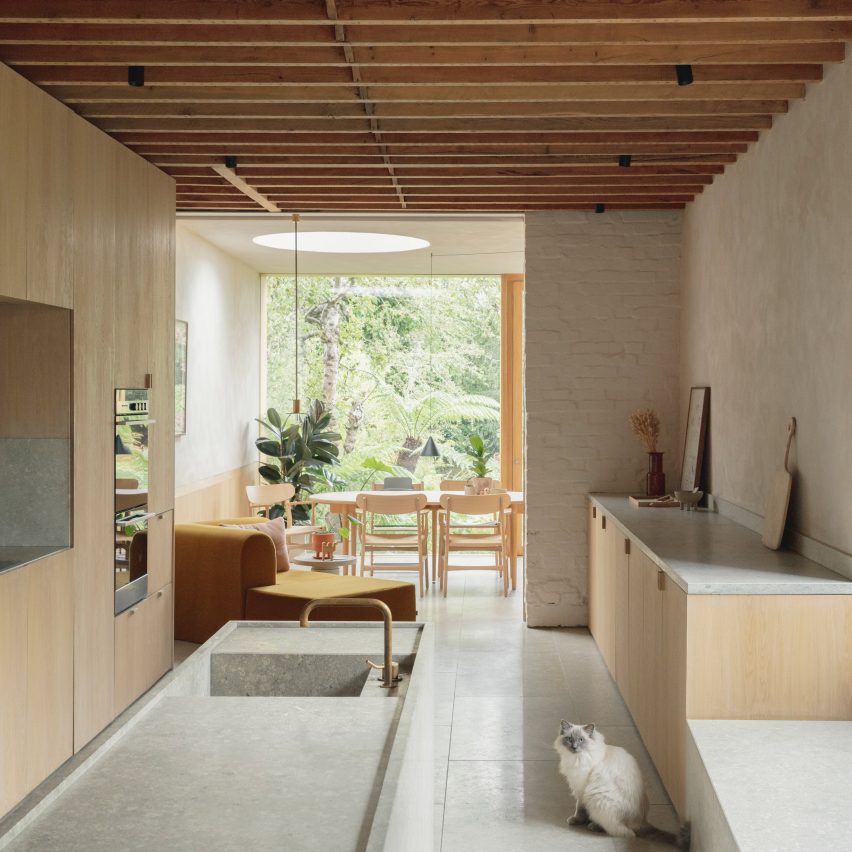Architecture for London uses natural materials to renovate studio founder's home

Wood, stone and lime plaster pervade the minimal interior of this energy-saving home in Muswell Hill that Architecture for London has created for its founder, Ben Ridley.
Architecture for London renovated and extended the three-floor Edwardian home that had gone untouched for close to 40 years and was in a less than favourable condition when purchased by Ridley.
The interiors of the home are finished with natural materials
"It was very tired, with bright floral carpets and textured wallpaper," he told Dezeen.
"There were some severe issues with damp where non breathable renders and plasters had been used in the past," he continued. "It was also quite dark as the orientation of the property isn't ideal ? the rear reception room in particular had very little natural light." Oak cabinetry and grey limestone fixtures feature in the kitchen
Although Ridley and his team at Architecture for London carried out extensive renovation work they aimed to using natural materials and only make sustainably minded interventions.
For example, in the ground floor kitchen, the studio preserved a couple of structural masonry walls to evade having to replace them with supportive frames made from energy-intensive resources such as steel.
The house's original timber roof has been preserved
Walls here, and throughout the rest of the home, have been coated with lime plaster to form an airtight layer, mitigating any heat loss.
The cabinetry is lined with oak wood, wh...
| -------------------------------- |
| William Kaven designs house on Lake Michigan for bracing weather |
|
|
Villa M by Pierattelli Architetture Modernizes 1950s Florence Estate
31-10-2024 07:22 - (
Architecture )
Kent Avenue Penthouse Merges Industrial and Minimalist Styles
31-10-2024 07:22 - (
Architecture )






