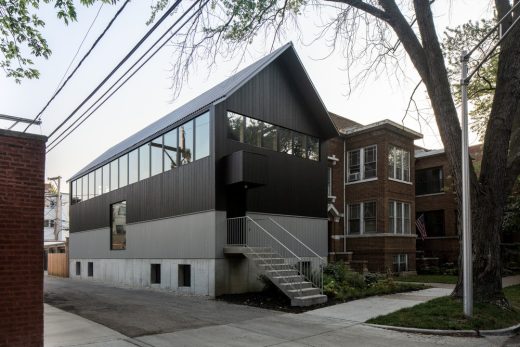Ardmore House, Chicago Building

Ardmore House Building, Chicago Real Estate, Illinois Residential Development, Architecture Photos
Ardmore House in Chicago, IL
Nov 22, 2021
Architects: Kwong Von Glinow
Location: Chicago, Illinois, USA
Ardmore House
The Ardmore House borders an alleyway on a traditional Chicago lot, Kwong Von Glinow flips the traditional residential section, arraying bedrooms on the first floor and living spaces on the second. This approach supports contemporary ways of living, emphasizing communal areas, interconnectivity, and flexible live-work spaces that receive ample natural light and engage the surrounding urban context.
A curved double-height atrium runs lengthwise from front to back doors, creating an interior courtyard that vertically connects the common areas on the first and second floors. Defined by a large picture window and a curving wall, the courtyard offers an informal multi-purpose area where residents can relax and their children can play.
The design of the home balances privacy and openness on the urban site. Off the courtyard?s curving inner wall lie all of the home?s bedrooms, pushed away from the alleyway towards the neighboring lot.
The two bedrooms nearer the front of the house have windows that look toward the neighbor?s Chicago brick wall, providing privacy from the view of the street and neighbors. The primary bedroom suite is located at the back of the home, overlooking a private garden.
A stair tucked behind the courtyard?s curving wall leads to the se...
| -------------------------------- |
| Kedem Shinar bases boxy Israel home on Bauhaus architecture |
|
|
Villa M by Pierattelli Architetture Modernizes 1950s Florence Estate
31-10-2024 07:22 - (
Architecture )
Kent Avenue Penthouse Merges Industrial and Minimalist Styles
31-10-2024 07:22 - (
Architecture )






