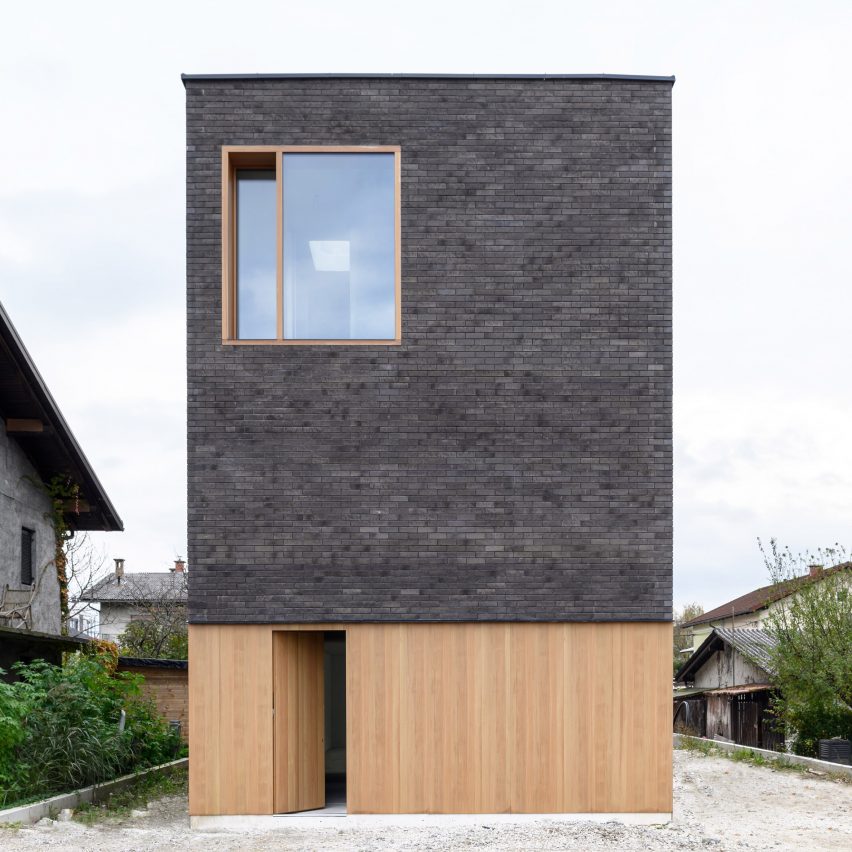Arhitektura builds two six-metre-wide family homes

A narrow site in Ljubljana has become home to The Double Brick House, a pair of matching family residences designed by Slovenian office Arhitektura.
The studio, which recently changed its name from Arhitektura d.o.o, designed the two connected residences that are only six metres wide.
To work with these difficult proportions, the homes have been arranged with one in front of the other. One has its entrance on the front, while the other one is tucked around the side.
The building has an exterior of dark bricks and larch wood
The architectural approach was to make the two properties appear as a single structure, united by dark grey-brown brickwork and larch wood window frames and door reveals.
Because both homes have a two-tiered roof, this gives the building an unusual profile outline. The two houses are organised with one in front of the other
"Visually, the building is conceived as a monolith, a materially uniform cube, which is sculpturally modified according to the sculptural principle of subtraction," explained Arhitektura, which is led by architects Peter, Bo?tjan and Ale? Gabrijel?i?.
"The facade cladding made of dark brown bricks gives the house its desired uniformity of materiality and corporeality."
The building is located in Ljubljana's Ro?na Dolina neighbourhood
The Double Brick House is located in Ro?na Dolina, a neighbourhood that was historically very prestigious. But as a result of overdevelopment from the 1930s onwards, the quality o...
| -------------------------------- |
| Serpentine Gallery Pavilion 2013 by Sou Fujimoto |
|
|
Villa M by Pierattelli Architetture Modernizes 1950s Florence Estate
31-10-2024 07:22 - (
Architecture )
Kent Avenue Penthouse Merges Industrial and Minimalist Styles
31-10-2024 07:22 - (
Architecture )






