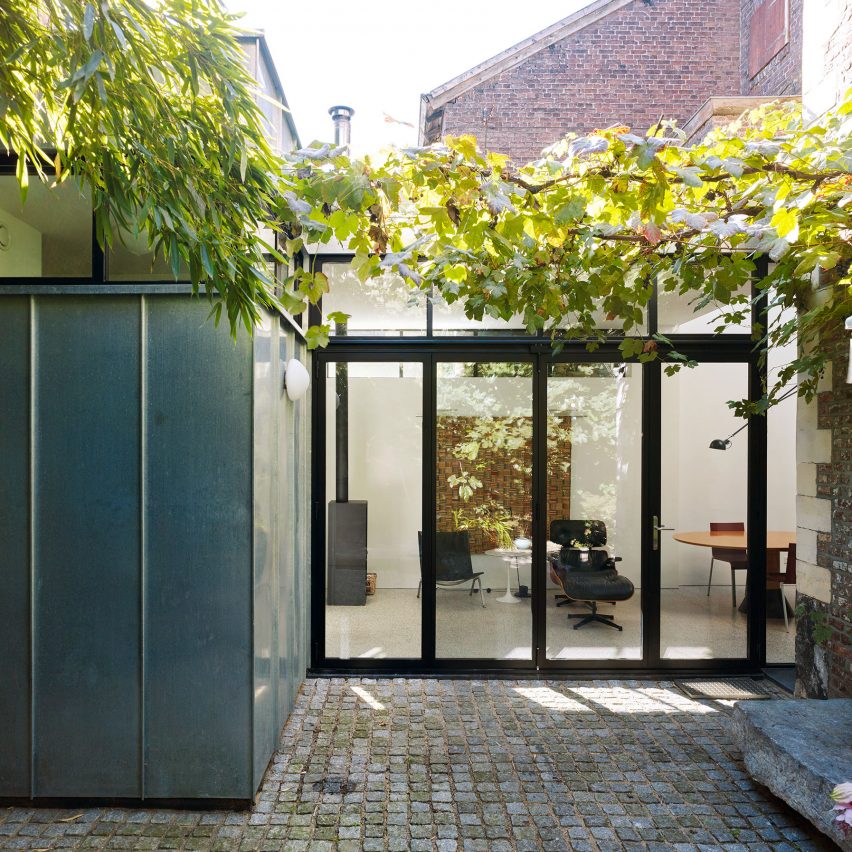Artesk van Royen Architecten designs extension for 17th-century Dutch house

Artesk van Royen Architecten has extended a more than 300-year-old house in the historic centre of Maastricht, the Netherlands, adding a contemporary glass structure.
The studio has refurbished and expanded the house. It also had to factor in the side elevation of the extended house that is currently hidden by a neighbouring building slated for demolition.
"The biggest challenge was to deal with the future plans of the community to make a new throughway near the existing garden of the house," Teske van Royen from Artesk van Royen Architecten told Dezeen.
"The plans for this throughway are still not fixed, but we decided to anticipate for it."
"When the neighbouring building is demolished, you will see the lights in the upper windows, and a repaired side facade from the main house," the architect continued.
The house is the last remaining building of a former monastery built in the 17th century, that was converted into a private residence at a previous date.
At the start of the current renovation it consisted of two parts: the main two-storey volume, visible from the street, and a tower containing a staircase at the back.
The L-shaped extension was built in the backyard, between the tower and a neighbouring building.
"We did not try to reference the history in a specific way, because the history is overwhelmingly present at the location. We wanted to make a sober, contemporary extension, which doesn't compete with the historical architec...
| -------------------------------- |
| ASFALTO. Vocabulario arquitectónico. |
|
|
Villa M by Pierattelli Architetture Modernizes 1950s Florence Estate
31-10-2024 07:22 - (
Architecture )
Kent Avenue Penthouse Merges Industrial and Minimalist Styles
31-10-2024 07:22 - (
Architecture )






