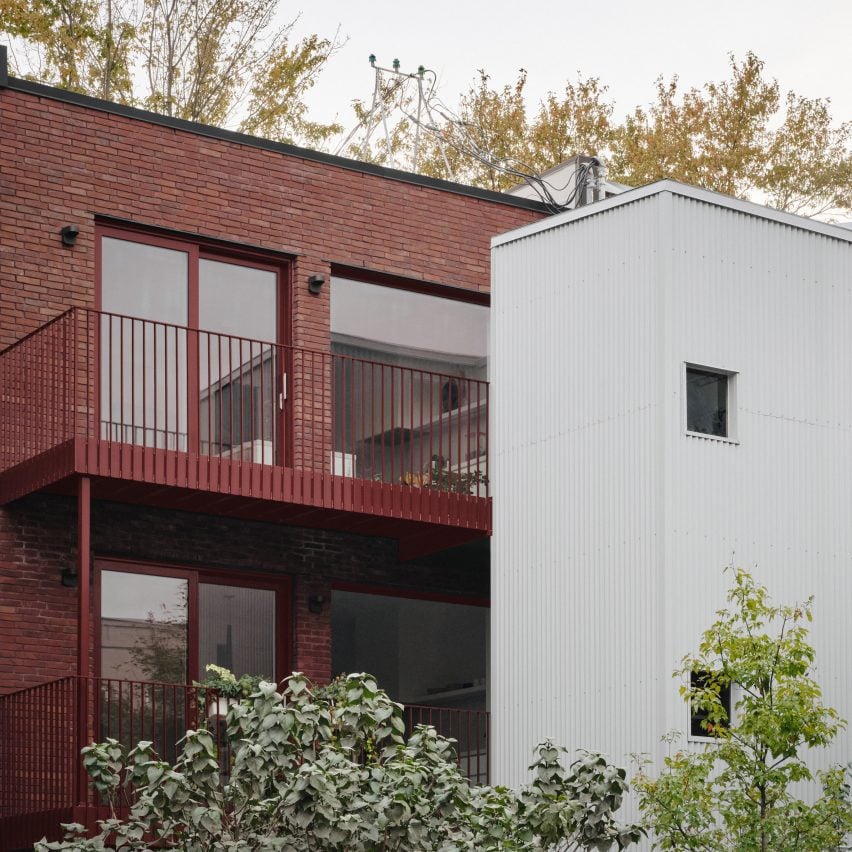Atelier L'Abri renovates trio of apartments for a family in Montreal

Montreal design-build studio Atelier L'Abri has overhauled a triplex residence in the city's Petit Laurier neighbourhood, using a stark white palette inside to contrast the building's burgundy exterior.
The 3,000-square-foot (280-square-metre) Triplex Fabre project was designed to accommodate two generations of the same family.
Atelier L'Abri restored the building's red-brick facade, stone details and ornamental cornices
The triplex typology, which comprises three connected units stacked on top of one another, is common to the Plateau-Mont-Royal.
The area is also known for its historic red-brick facades, stone details and ornamental cornices ? all of which Atelier L'Abri restored on this building.
At the rear, openings were expanded and the balconies were made larger "The restoration of the original architectural components of the front facade preserves the project's integration into the surrounding built environment," said the team.
"The simplicity of the reconstructed front balconies and staircase highlights the artisanal red clay brick and the new cornice."
Burgundy window and door frames, railings and flooring blend in with the brickwork for a homogenous appearance
Across the rear facade, openings were enlarged and the balconies were expanded to create more outdoor space accessible from each level.
Burgundy window and door frames, railings and flooring blend in with the brickwork for a homogenous appearance.
The ground-floor patio is separated from t...
| -------------------------------- |
| URBE. Vocabulario arquitectónico. |
|
|
Villa M by Pierattelli Architetture Modernizes 1950s Florence Estate
31-10-2024 07:22 - (
Architecture )
Kent Avenue Penthouse Merges Industrial and Minimalist Styles
31-10-2024 07:22 - (
Architecture )






