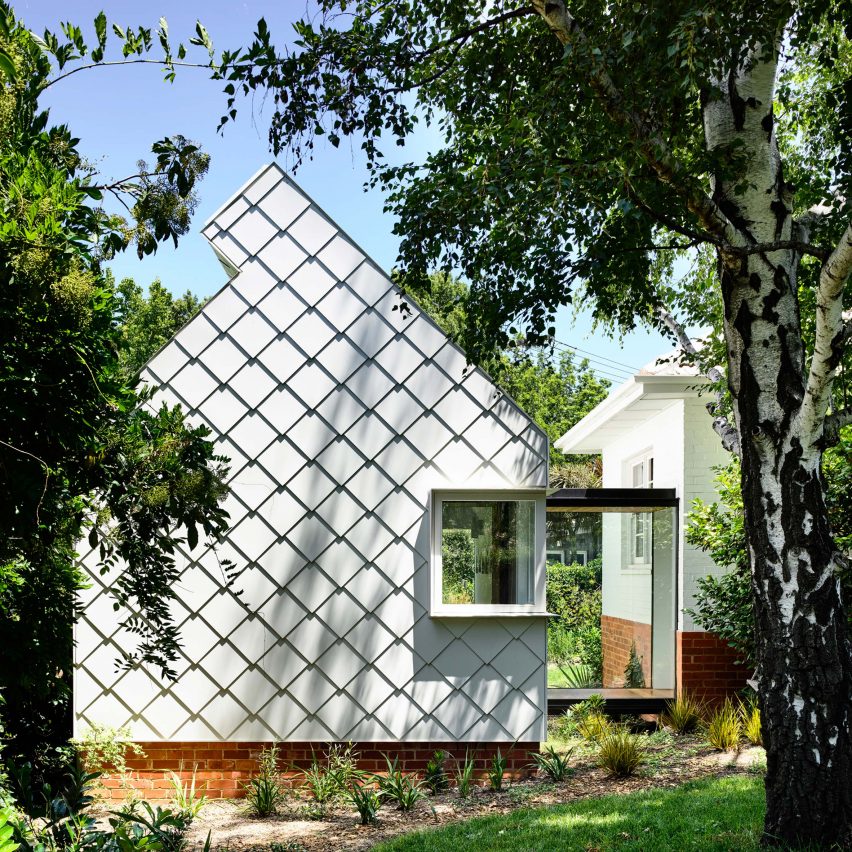Austin Maynard Architects adds two scaly extensions to post-war bungalow in Canberra

Austin Maynard Architects has completed a pair of buildings with steel shingles in a snakeskin-style pattern, to extend a family home in Canberra, Australia.
The Empire House project sees the Melbourne-based firm renovate and extend a post-war bungalow on one of Canberra's historic ring roads.
Although the easier option would have been to demolish the building and design something larger, neither the architects nor the clients ? a family of three ? wanted to do that.
Instead they came up with a design that respects the heritage of the building, but also adds new character.
Two pavilion-sized buildings were added on the south and east sides of the house, connected by see-through glass corridors. One contains a family kitchen and dining room, while the other adds a master bedroom and en-suite bathroom. The interior layout of the main house has been reorganised too, so that these new rooms naturally connect up with existing spaces.
"Empire House is an exercise in considered intervention and restraint," explained Austin Maynard Architects, which is led by founding director Andrew Maynard and co-director Mark Austin.
"The two biggest issues were: how do we have a conversation with the original building without attacking it or infecting it" And how do we create sunny spaces when the sloping site levels and orientation of the house overshadows much of the garden"" said the studio.
"The answer was to go in with a scalpel, making some big moves...
| -------------------------------- |
| Live talk on perfection in art and design with No. 3 Gin |
|
|
Villa M by Pierattelli Architetture Modernizes 1950s Florence Estate
31-10-2024 07:22 - (
Architecture )
Kent Avenue Penthouse Merges Industrial and Minimalist Styles
31-10-2024 07:22 - (
Architecture )






