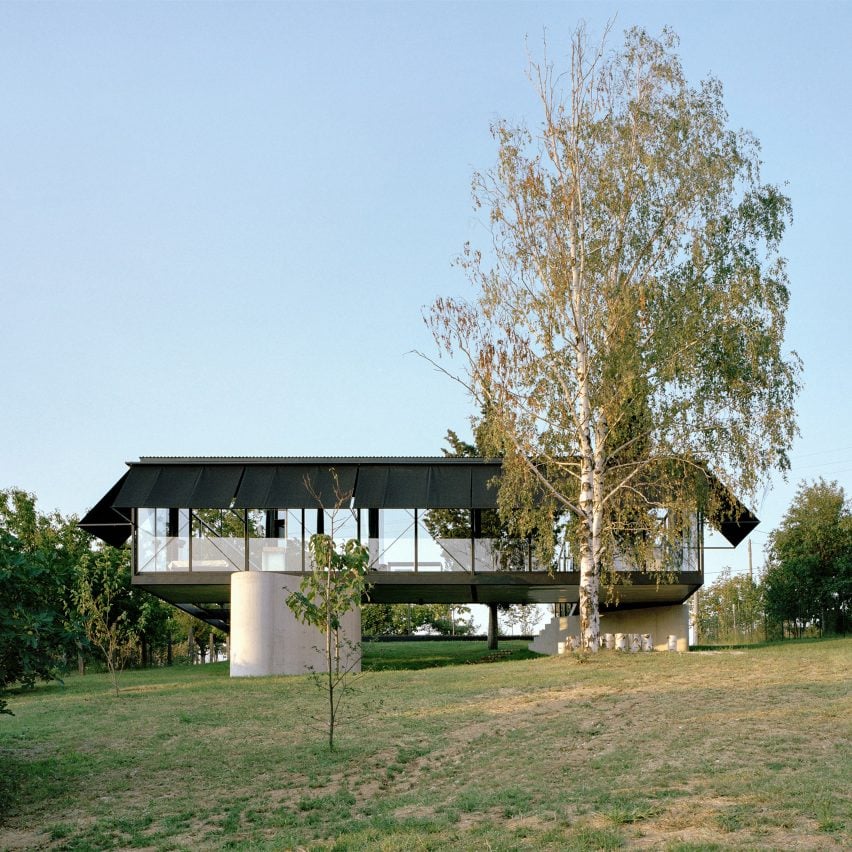Avala House is a steel-framed residence on a mountainside in Serbia

Glass walls and a gridded steel frame define Avala House, which architecture studio Ten has created in a sloping orchard on the Avala mountain in Belgrade, Serbia.
The dwelling was commissioned by a local craftsman and decorator, who wanted to challenge himself and his skill set by creating a house with local resources and a limited budget.
Above: Ten has built a steel-framed house. Top image: it occupies a sloped mountainside site
According to Belgrade and Zurich-based Ten, the project became a collaborative experiment with the client to see what could be achieved within the budget.
It was built with local craftsmen, construction techniques and materials, all in standard lengths, which will ensure the project can be easily repaired or updated in the future. It is elevated above the ground
"The central premise of the project was to include the future owner in the process of making by specifying only available local material and construction knowledge," the studio said.
"This challenged the norm of architecture being a complete conceptual product, delivered to the site via the client, but instead opened the process as a genuine conversation on the process of construction, the future use and practical and necessary maintenance."
A courtyard is positioned at its centre
Avala House is planned around a 16-by-16-metre steel grid, which is divided into 3.2-by-3.2-metre modules. A large courtyard punctures its centre.
Enclosed living spaces are positioned along ...
| -------------------------------- |
| CÃMO DIVIDIR UN ÃNGULO RECTO EN TRES PARTES IGUALES |
|
|
Villa M by Pierattelli Architetture Modernizes 1950s Florence Estate
31-10-2024 07:22 - (
Architecture )
Kent Avenue Penthouse Merges Industrial and Minimalist Styles
31-10-2024 07:22 - (
Architecture )






