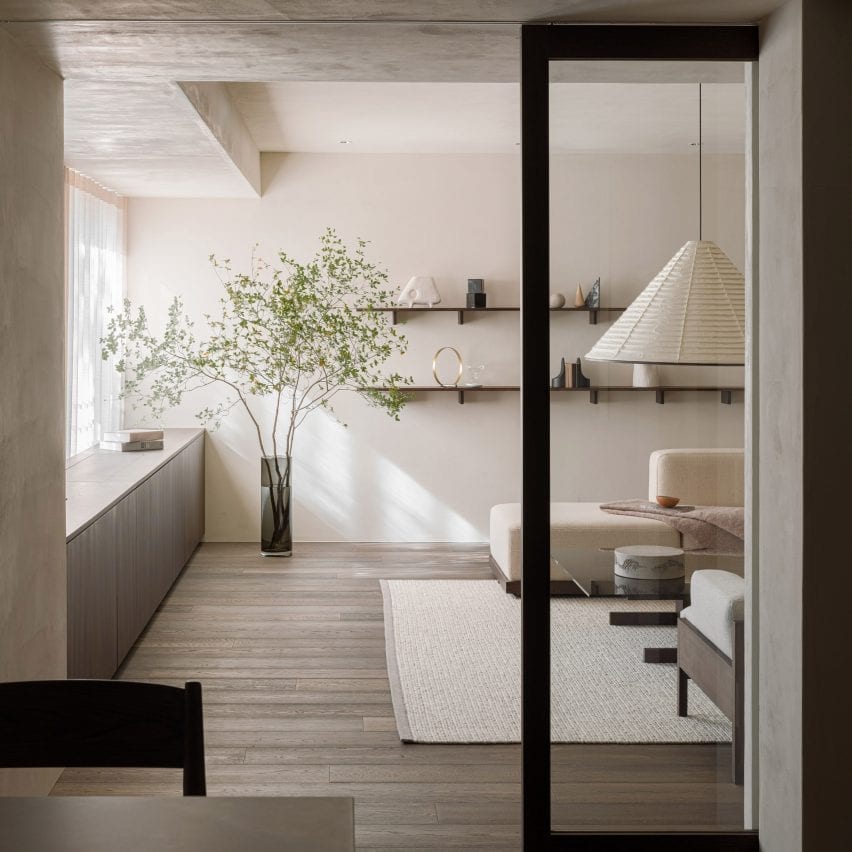Azabu Residence in Tokyo references mid-century American design and Brazilian modernism

Danish firm Norm Architects and Japanese studio Keiji Ashizawa Design have designed a mid-century modern-informed interior for Azabu Residence in Tokyo using muted dark tones and warm natural materials.
The two studios also designed bespoke furniture for the apartment, which is located in a building from 1988 that sits on a green plot on a hill in Tokyo.
The apartment is located on a hill in Tokyo
Playing with texture and materials, Norm Architects and Keiji Ashizawa Design chose stone, dark wood and tactile textiles for the interior.
"This project has been inspired from the interior design of mid-century American and Brazilian modernist uses of warm dark natural materials and wooden wall panelling, lush carpets and tactile upholstery," Keiji Ashizawa told Dezeen. "Another main narrative is inspired by the well-known Japanese book by Jun?ichir? Tanizaki, 'In Praise of Shadows'."
It features custom-made furniture, including a dining table
The three-bedroom house measures 238 square metres and includes a living room, a dining area and an entrance space. Norm Architects and Ashizawa clad many of its floors and walls in dark wood, creating a cosy, cave-like feel.
"The Azabu Residence Project is completed in muted, dark tones enhancing and embracing the intimacy of shadows," Norm Architects partner Fredrik Werner told Dezeen.
"The spacious but dimly lit apartment is a cosy, human-centric and protective dwelling away from the noise of the city....
| -------------------------------- |
| A ROMPE JUNTAS. Vocabulario arquitectónico. |
|
|
Villa M by Pierattelli Architetture Modernizes 1950s Florence Estate
31-10-2024 07:22 - (
Architecture )
Kent Avenue Penthouse Merges Industrial and Minimalist Styles
31-10-2024 07:22 - (
Architecture )






