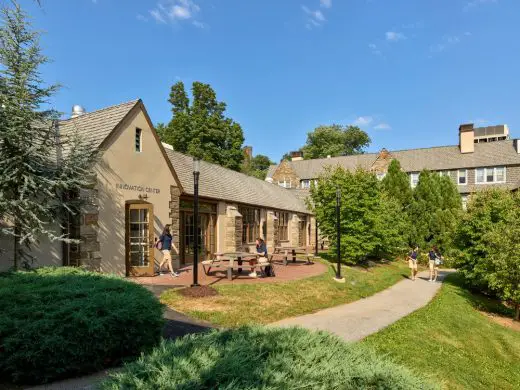Baldwin School Innovation Center, Philadelphia, USA

Baldwin School Innovation Center, Philadelphia, USA, American Architecture Images
Baldwin School Innovation Center in Philadelphia
Jan 31, 2023
Architects: Voith and Mactavish Architects
Location: Philadelphia, Pennsylvania, USA
Photos: Jeffrey Totaro
Baldwin School Innovation Center, USA
Looking to renew an existing poolhouse that was no longer needed, The Baldwin School saw in it an opportunity to create a new and flexible space for its students. It is an all-girls? school that ranges from Pre-K to 12th grade so one of the main challenges of this project was to make this space comfortable and safe for students of all ages.
The intention of this area would be to support student collaboration and interdisciplinary education on the campus, by creating a space for students to keep learning, making, and sharing. The process started with a feasibility study and conceptual design to help guide future improvements, and it later advanced into design documentation and construction.
The original building, with a footprint of approx. 3,500 square feet, consisted mainly of a large open space where the pool was excavated. To make the most out of these existing conditions and avoid unnecessary costs, the void formerly occupied by the pool was converted into a sunken seating area, which can be accessed by steps or a ramp; but it can also be covered over as needed, to maximize the efficiency of the space.
With the intention to further optimize efficiency during busy schooldays, flexib...
| -------------------------------- |
| JABALCÓN. Vocabulario arquitectónico. |
|
|
Villa M by Pierattelli Architetture Modernizes 1950s Florence Estate
31-10-2024 07:22 - (
Architecture )
Kent Avenue Penthouse Merges Industrial and Minimalist Styles
31-10-2024 07:22 - (
Architecture )






