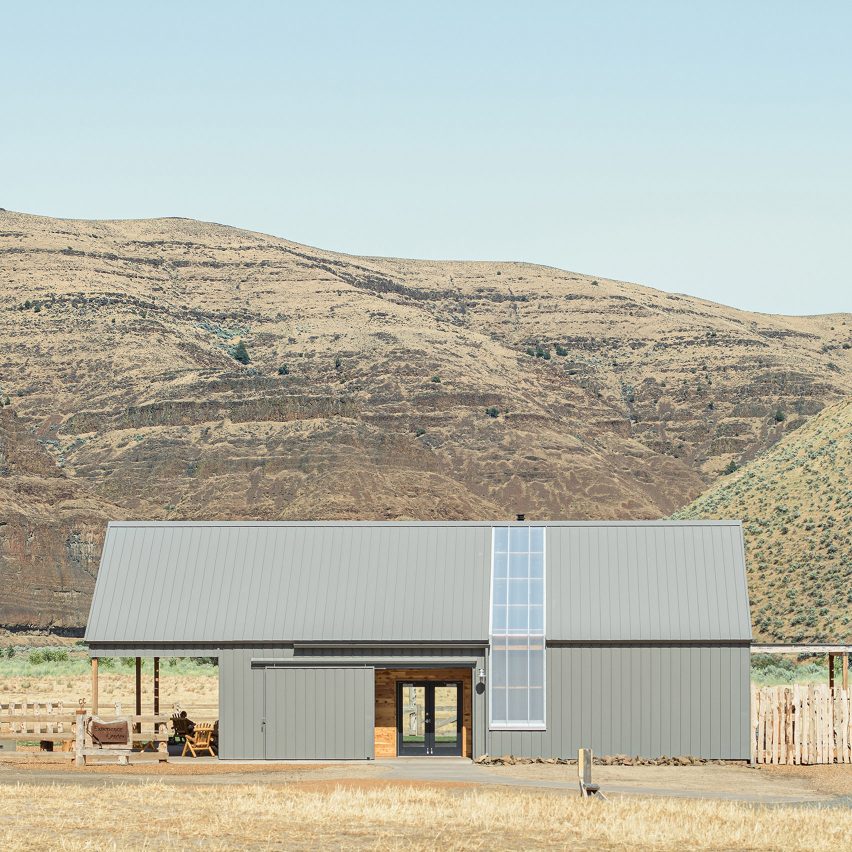Barns and ranches inform Signal's design of Experience Center in Oregon state park

Seattle firm Signal Architecture + Research has completed a small education and events centre, clad in metal and wood, within the "rugged and fragile landscape" of a protected area in northern Oregon.
The Experience Center is part of Cottonwood Canyon State Park, which encompasses over 8,000 acres (3,237 hectares), making it one of Oregon's largest state parks. The nature reserve features the John Day River, which runs through a deep canyon and rocky grasslands.
In 2016, the state park department commissioned Walker Macy, a landscape architecture firm in Portland, to create a master plan for recreational facilities at the park. The resulting scheme called for six cabins and a bathing facility, along with a multipurpose venue for events and educational programmes. Seattle firm Signal Architecture + Research was tapped to design the latter building. It aimed to create a building that embraced the natural terrain, while also speaking to the area's vernacular architecture and the site's former use as a ranch.
"The rugged and fragile landscape, rich in both history and texture, required a structure that complemented its surroundings," the studio said.
Signal created a simple building that is oriented to maximise views of the river and canyon. Rectangular in plan, the building is topped with a gabled roof to evoke the form of traditional barns.
Exterior walls are clad in juniper wood and steel sheet metal ? durable materials that will age gracefully over ti...
| -------------------------------- |
| Micaella Pedros explains how to make furniture using discarded plastic bottles |
|
|
Villa M by Pierattelli Architetture Modernizes 1950s Florence Estate
31-10-2024 07:22 - (
Architecture )
Kent Avenue Penthouse Merges Industrial and Minimalist Styles
31-10-2024 07:22 - (
Architecture )






