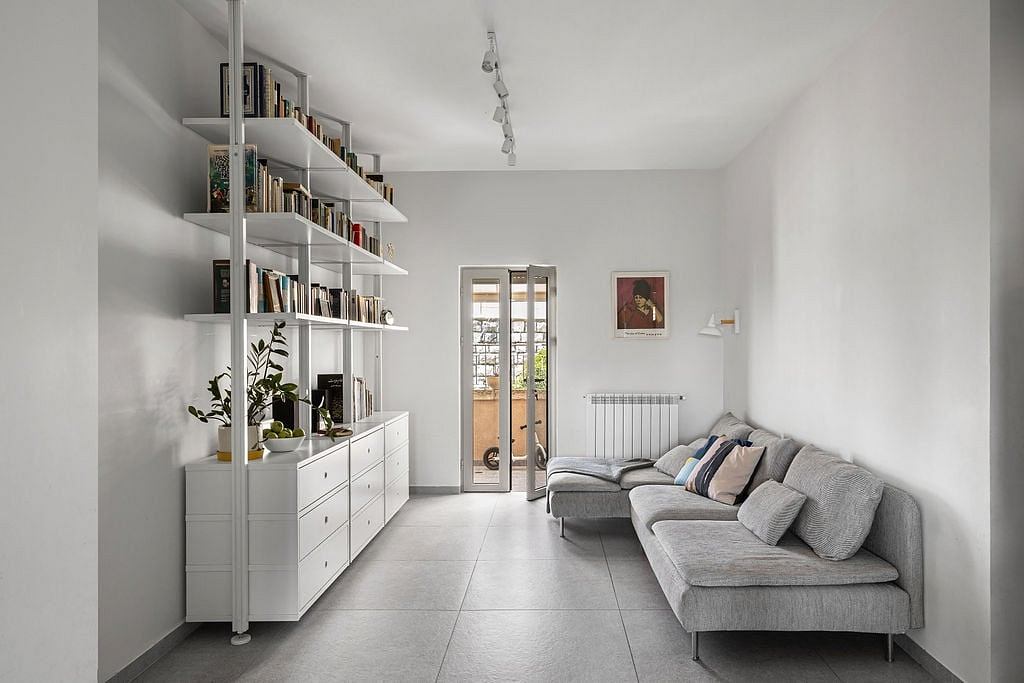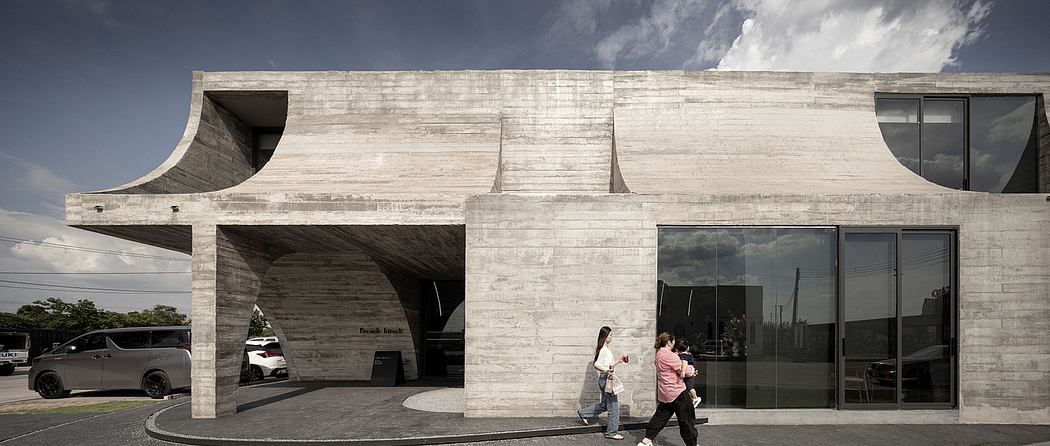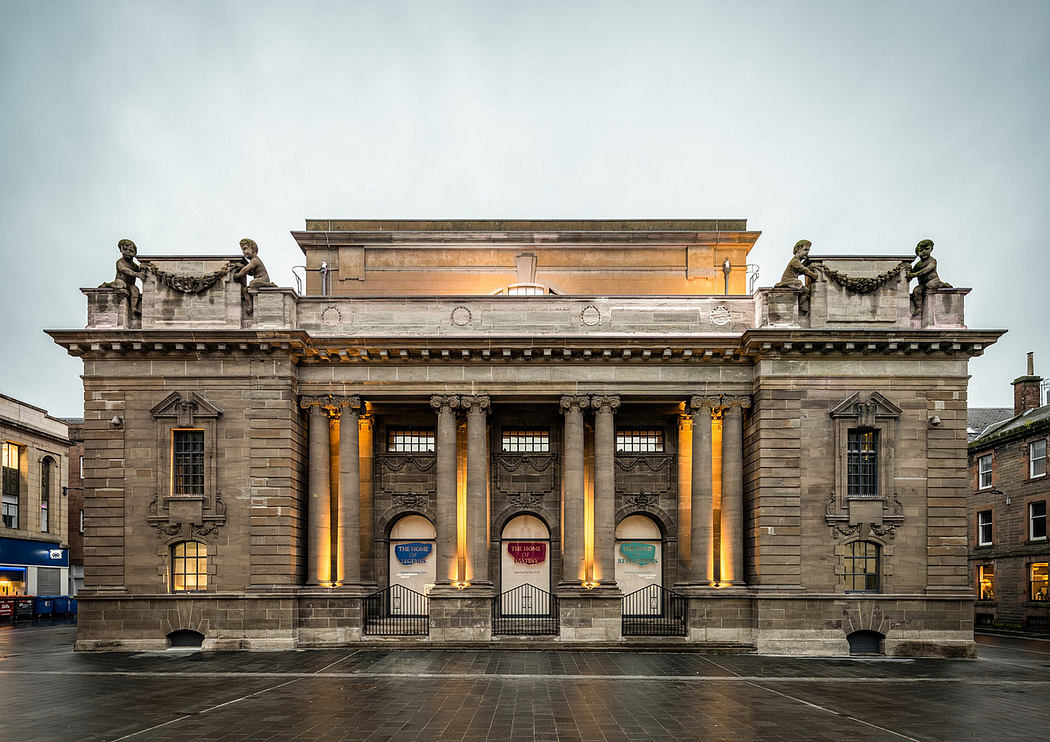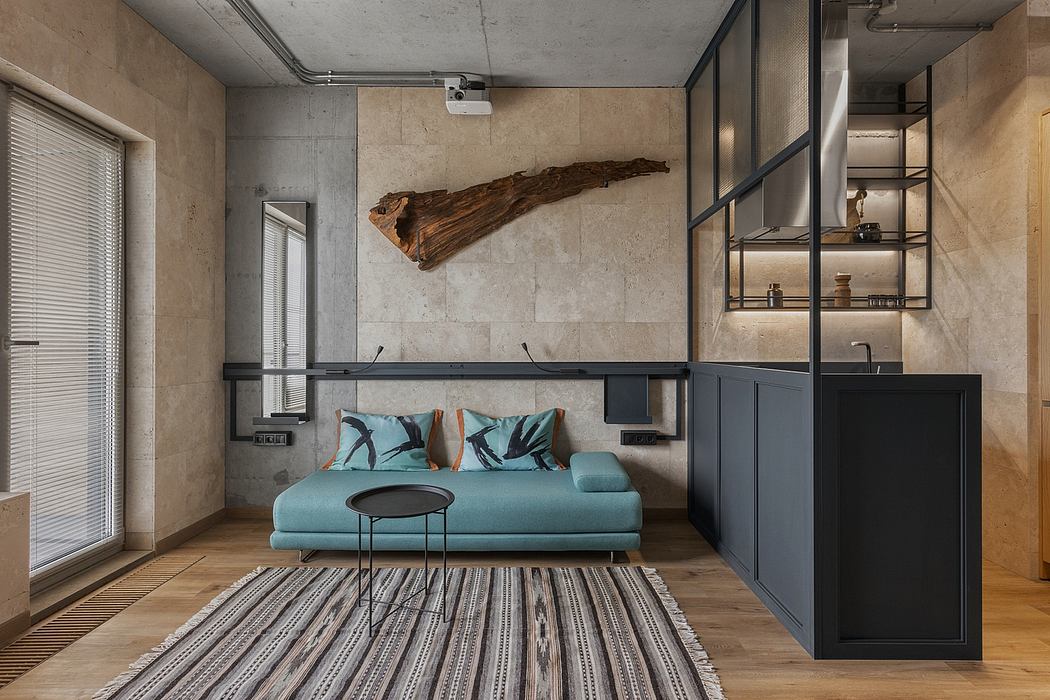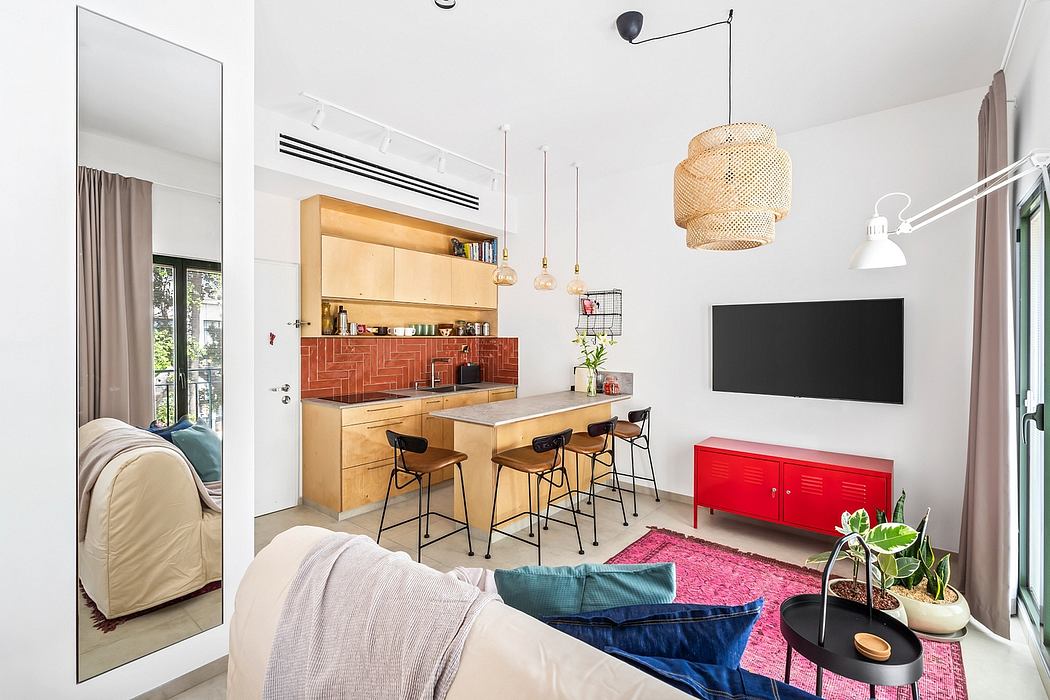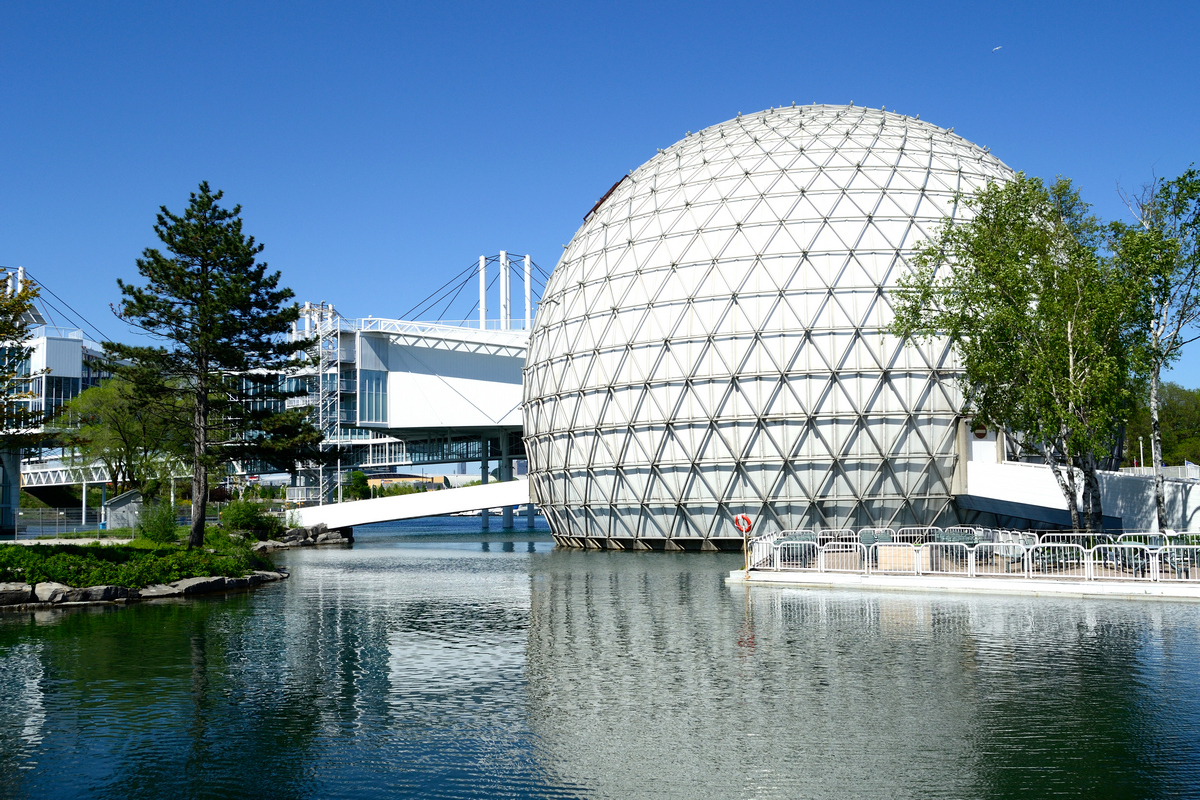Barrault Pressacco critiques "copy and paste" housing with home in southern France
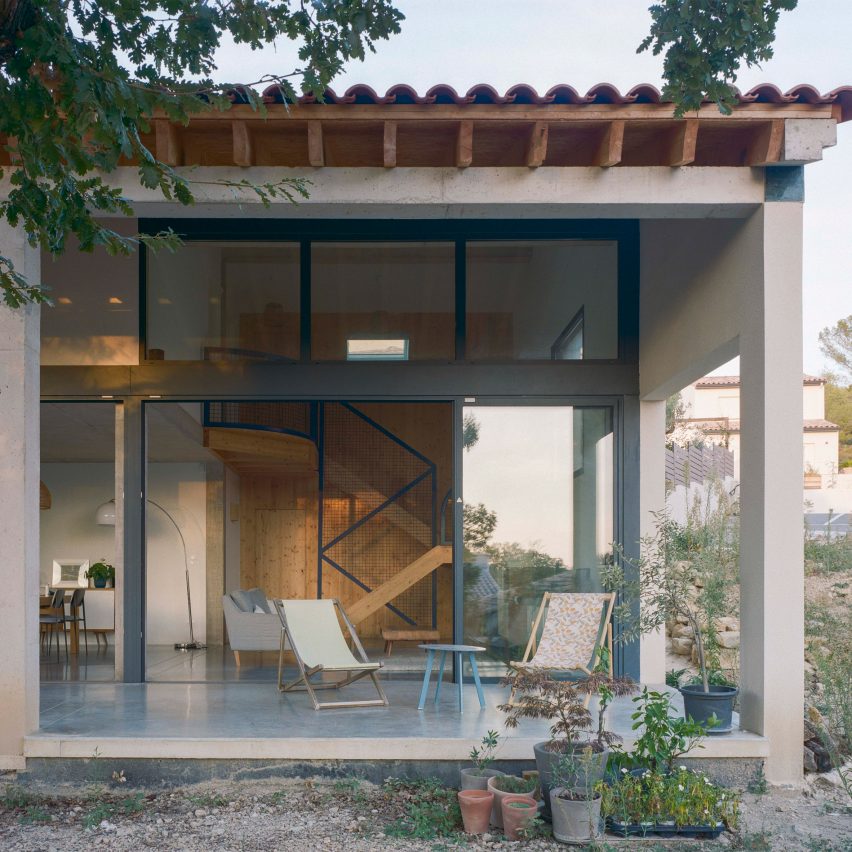
French studio Barrault Pressacco has completed the 102LET house outside Montpellier, mimicking the area's suburban architecture to conceal an interior defined by bright, open spaces.
Positioned on a sloping site in the village of Pradez-le-Lez, the single-family home aims to challenge the typical standards of suburban housing, proposing a "new model" for the area.
Barrault Pressacco designed 102Let to challenge typical suburban housing
"Urban development zones are invested in by private developers who propose identical, copy-and-paste houses," Barrault Pressacco told Dezeen.
"Architects have the skills needed to reinvent this model, to inject contemporary lifestyles into it, to propose virtuous construction methods and local materials, to work on the quality of spaces, while keeping the economy in check," it continued. An open-plan living, dining and kitchen area opens onto a patio
According to Barrault Pressacco, the floor plan was developed to create a "fluid lifestyle between indoor and outdoors", while local planning regulations required the building to match the colours and finishes of the area's existing "Mediterranean-style" homes.
The home's more private spaces, such as its bedroom and bathrooms, occupy the partially-sunken back of the building, allowing the front to be used as an open-plan living, dining and kitchen area.
Concrete columns support a roof over the patio
Partially double-height, a focal point of this l...
| -------------------------------- |
| Drone footage shows the V&A Dundee nearing completion |
|
|
Compact Jerusalem Home: A Modern Apartment in Israel
27-07-2024 08:38 - (
Architecture )
French Kitsch III: The Fusion of Elegance and Imperfection
27-07-2024 08:38 - (
Architecture )

