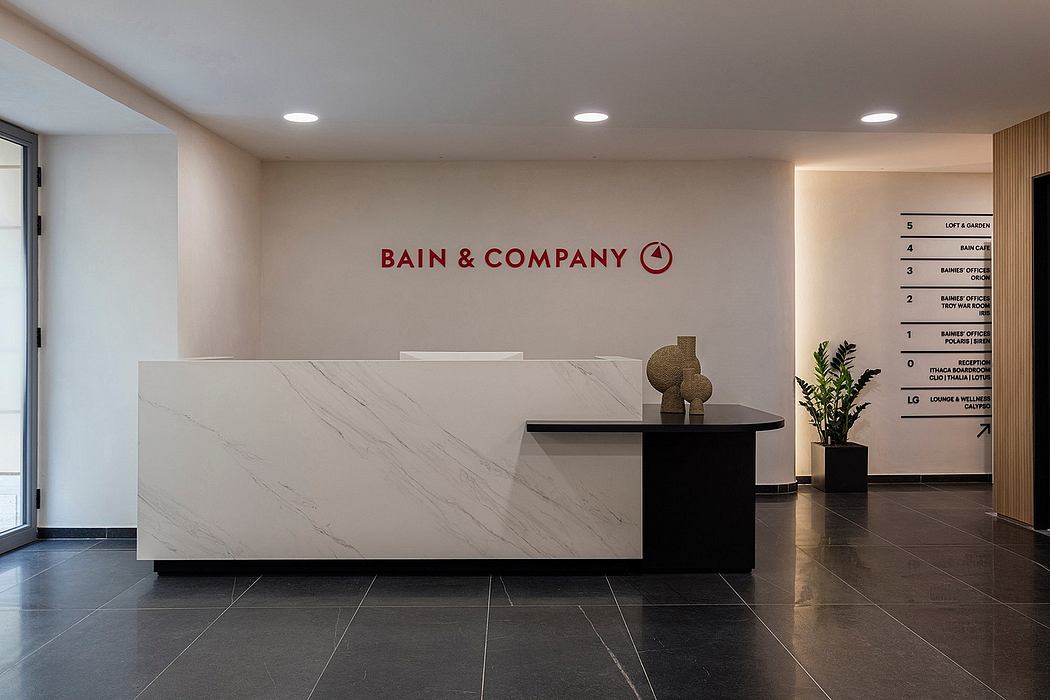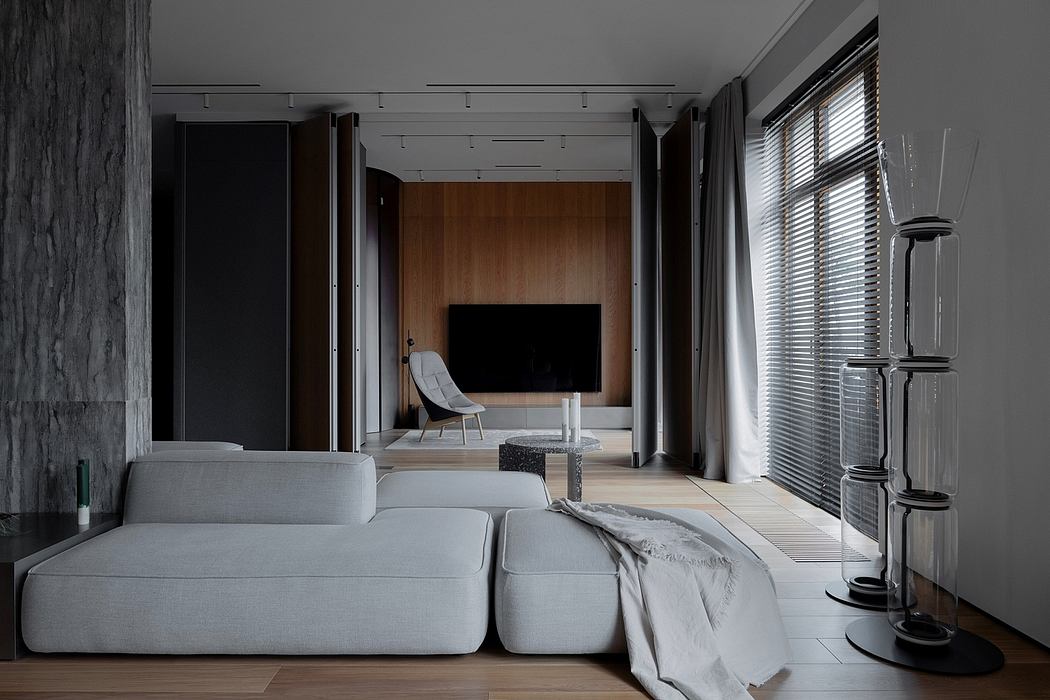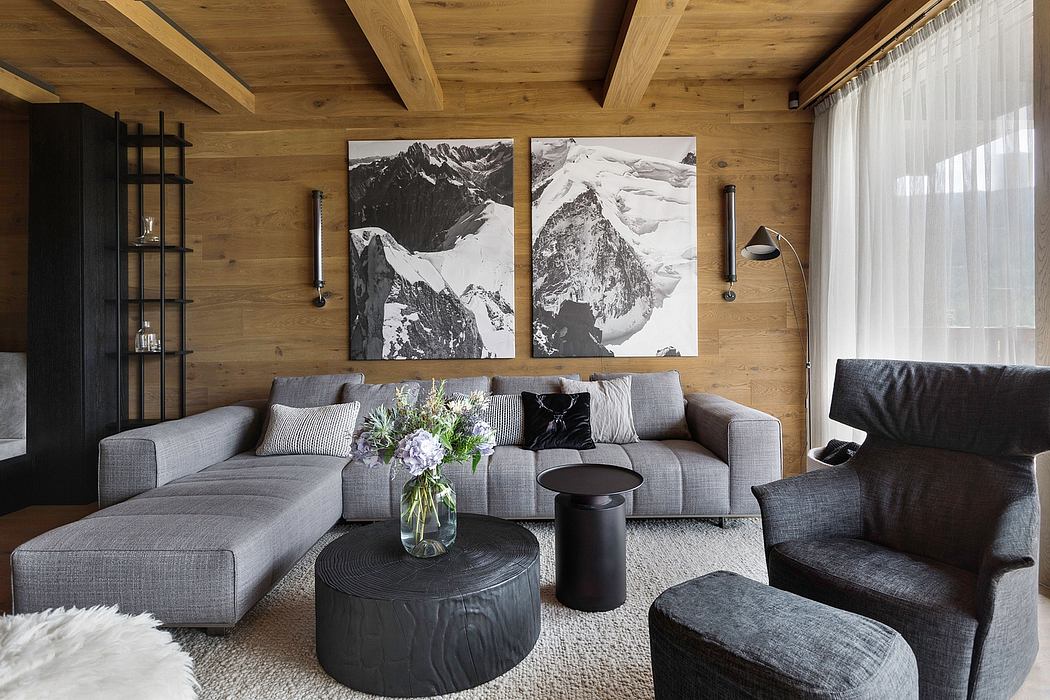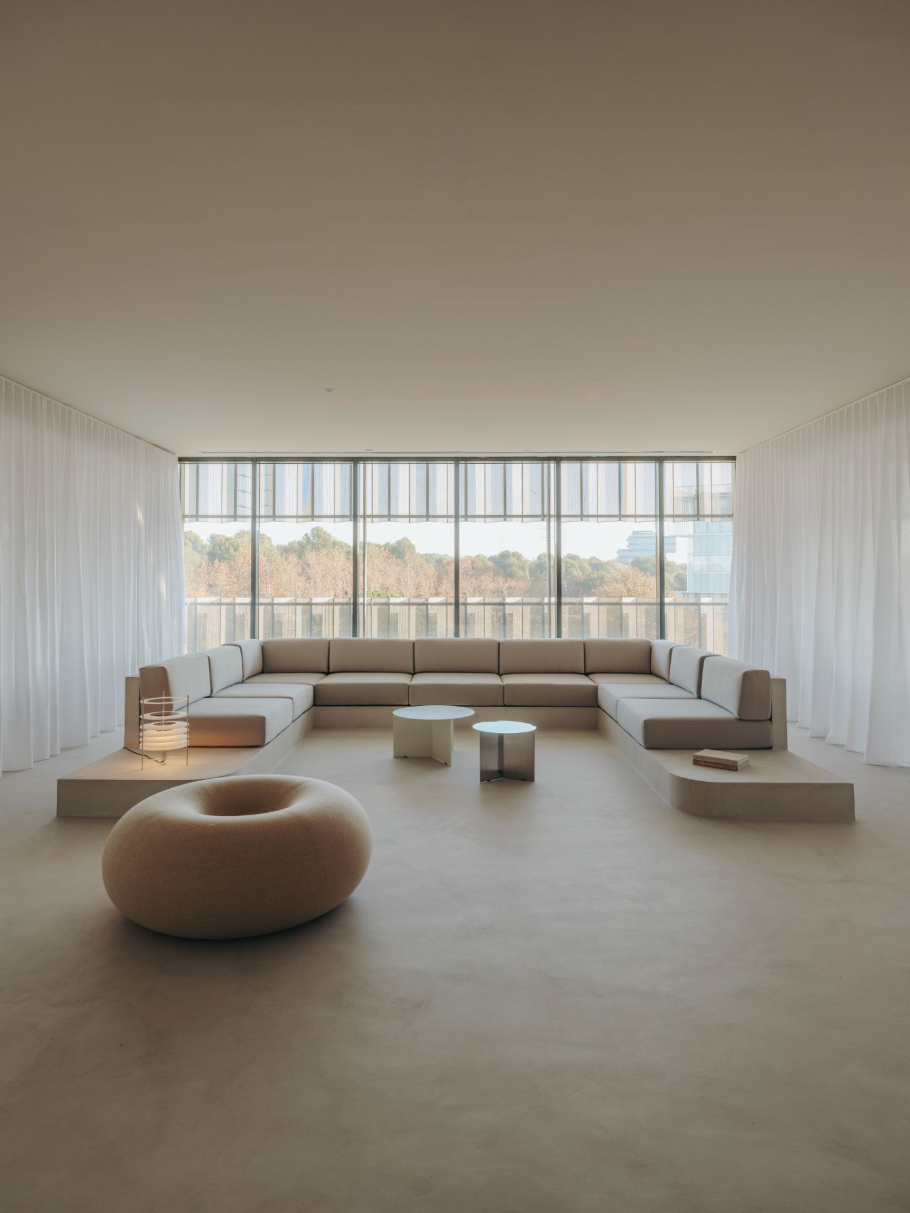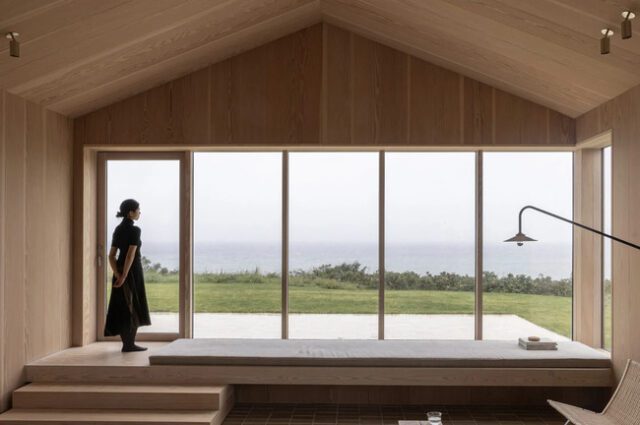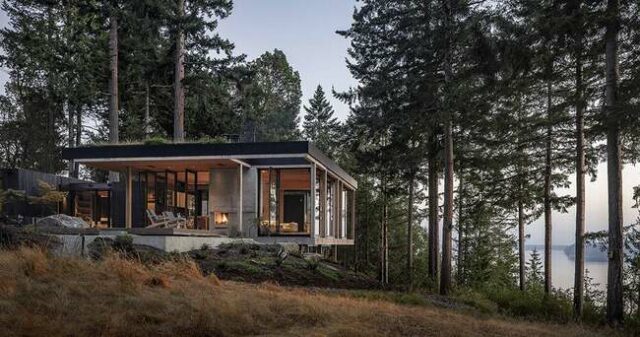Base de plein-air Sainte-Foy, Quebec City, Quebec

The concept of the new Base de plein air de Sainte-Foy was to highlight its natural surroundings to define this recreational tourism site designed by Patriarche.
The program for the recreational centre is structured around four main buildings housing the administrative, public, sanitary and storage functions. Initially, the City of Quebec planned the construction of a single building on 2 floors. By dividing the program into several connecting buildings, the team was able to make everything on a human scale, allowing users to develop proximity to the site and the activities offered.
Photo courtesy of Patriarche
Photo courtesy of Patriarche
The use of cedar shingle?, slate shingle, cedar clapboard, and sheet steel were chosen for their rustic and natural appearance while reflecting their durability and ease of maintenance. Wood was an essential development concept making it possible to simplify the construction of the building and to limit the costs. This led the team to devote more attention to the establishment of a glued laminated wood structure with exposed wood decking for the multipurpose room.
Photo courtesy of Patriarche
The cladding of the administrative volume at the entrance to the site is in eastern white cedar. The cedar shingle on the walls and on the roof is an admirable link between the decline of wood on the inside of the exterior volumes and the slate facing elsewhere as a covering. Exterior wood surfaces have been coated with bleaching oil to pro...
_MFUENTENOTICIAS
canadian architect
_MURLDELAFUENTE
https://www.canadianarchitect.com/
| -------------------------------- |
| Bocci's 87 series lighting is made from stretched loops of opalescent glass |
|
|
Bain & Company Athens: Transforming Workspace Design
20-04-2024 08:47 - (
Architecture )
F76 Apartment: Innovative Family Apartment in Tallinn
20-04-2024 08:47 - (
Architecture )

