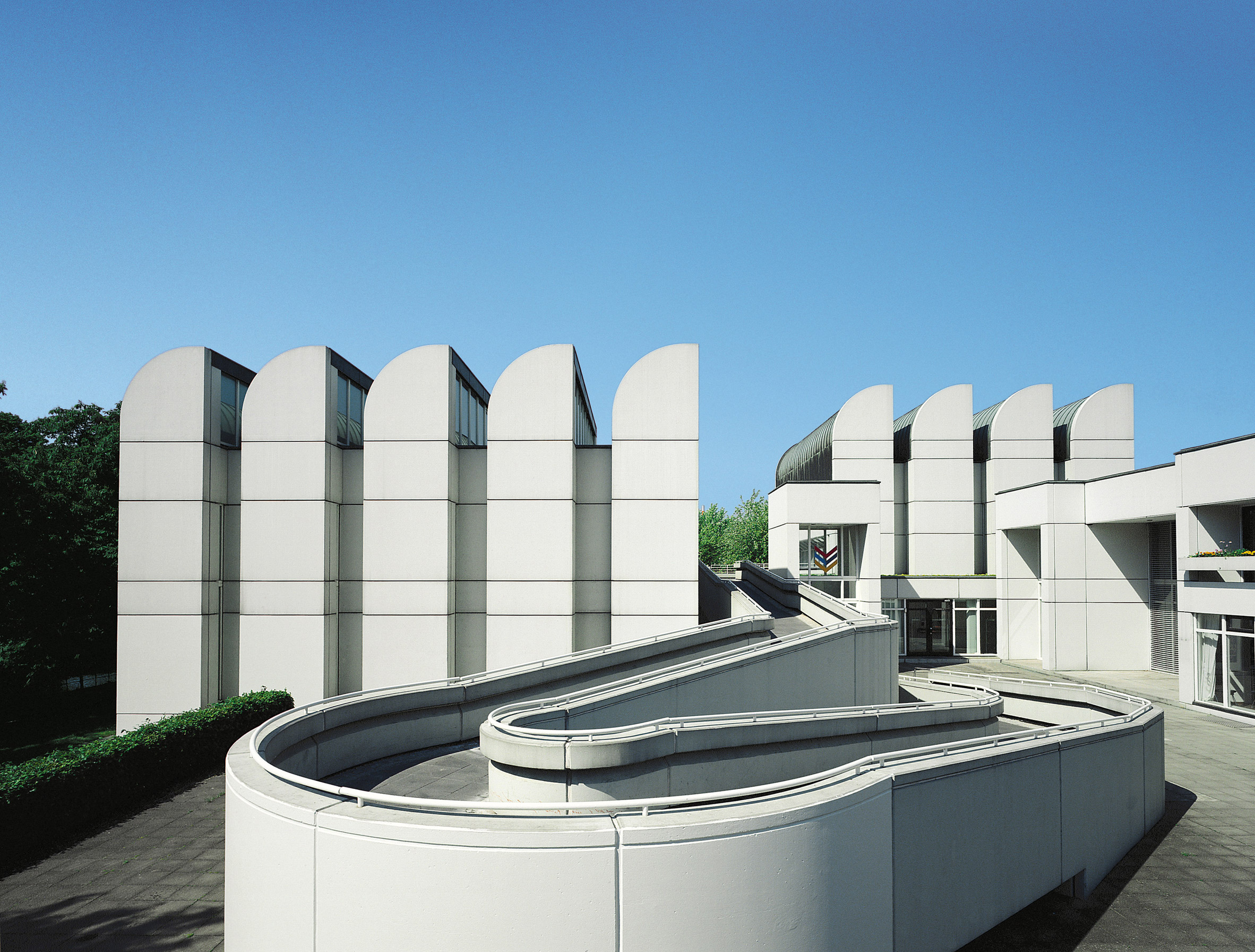Berlin's Bauhaus-Archiv designed by Walter Gropius for "a vivid encounter with the Bauhaus"

The Bauhaus-Archiv in Berlin is next in our Bauhaus 100 series, celebrating the 100th anniversary of the influential school. Featuring a distinctive sawtooth roof, the gallery and archive was envisioned by Walter Gropius but not completed until after his death.
Photo is by Bauhaus-Archiv Berlin/Karsten HintzThe building, which has the full name Bauhaus-Archiv/Museum für Gestaltung, holds a collection of of archival material from the school. It also contains exhibition space, presenting the permanent collection, and major exhibitions on the work of artists such as Wassily Kandinsky and Paul Klee.
The design was drastically altered from Gropius' initial proposal but it retains several of his ideas, particularly the characteristic "shed roofs", designed to bring indirect natural light throughout the interior. Photo is by Bauhaus-Archiv Berlin/Markus HawlikThe notion to begin compiling a collection of items from the Bauhaus' history was first proposed by the German art historian Hans Maria Wingler in 1960, as a way to continue promoting the school's principles following its closure in 1933.
With support from key Bauhaus members, including its founder Gropius, the institution built up an extensive collection of works that were housed initially at a the Ernst Ludwig Building in Darmstadt.
As it became clear that the rapidly expanding collection would require its own home, Gropius drew up a design for a permanent archive building,...
| -------------------------------- |
| Augmented-reality app Mirage lets you overlay emojis onto real life |
|
|
Villa M by Pierattelli Architetture Modernizes 1950s Florence Estate
31-10-2024 07:22 - (
Architecture )
Kent Avenue Penthouse Merges Industrial and Minimalist Styles
31-10-2024 07:22 - (
Architecture )






