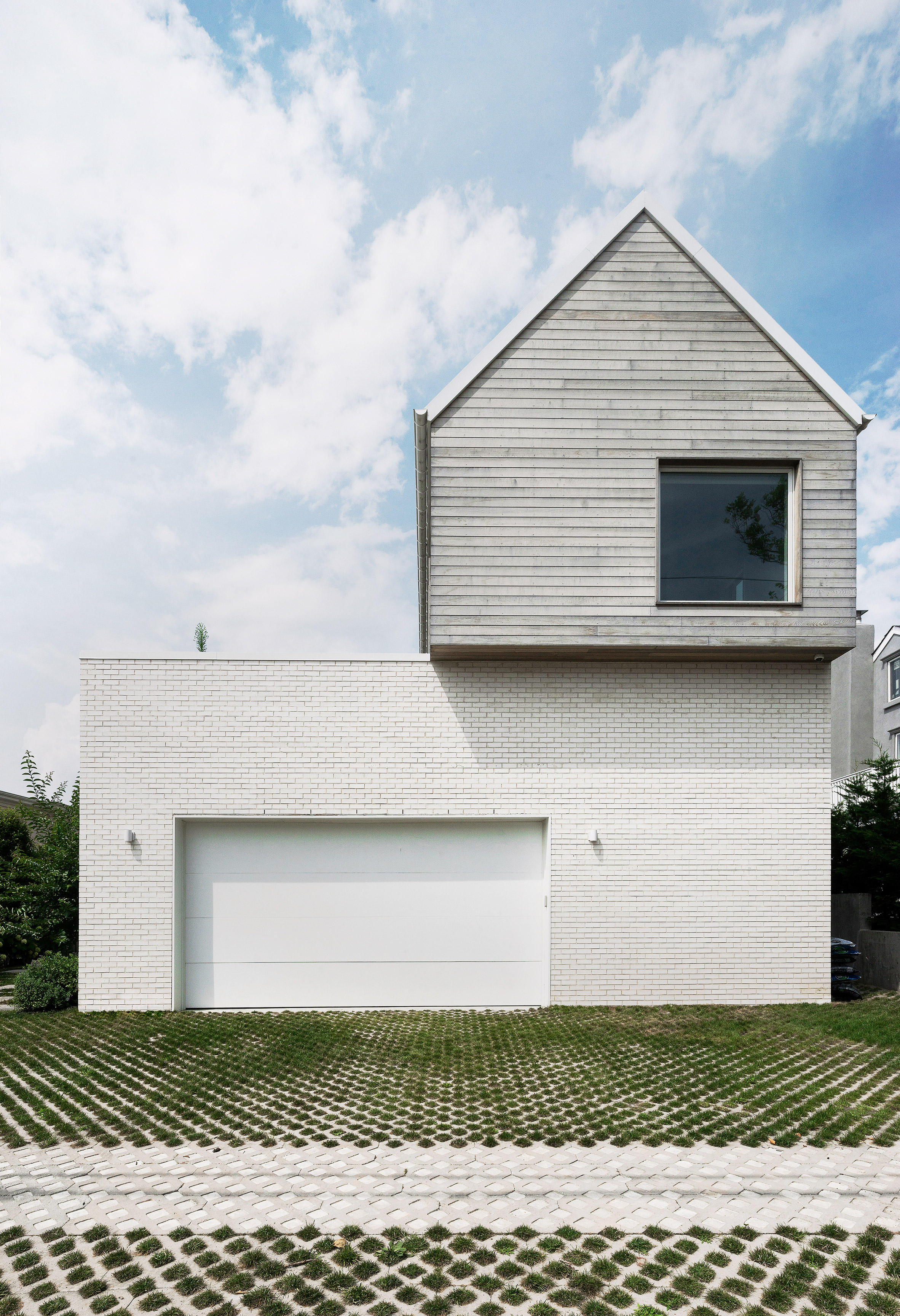Bernheimer Architecture creates "highly textural but quiet" Atlantic Beach Residence

A gabled wooden volume sits atop a brick garage at the front of this bayside home on New York's Long Beach Island, by Brooklyn studio Bernheimer Architecture.
The waterfront Atlantic Beach Residence is located on a barrier island in Nassau County ? one of several slithers of land that run along the southern edge of Long Island.
Bernheimer Architecture designed the coastal house as a two-storey rectangular volume, connected to a street-facing annex that houses a garage downstairs and additional sleeping quarters above.
The majority of the building is clad in whitewashed, cedar shiplap siding, while the garage is wrapped with complimentary white bricks.
"Clean masses feature a palette of white brick and white-washed cedar siding, at once highly textural but quiet," said the studio in a project description. A driveway alongside is formed from Turfstone pavers, which allow grass to poke through. This leads to steps that climb to a patio and courtyard between the two sections of the home.
The gabled roof of the main residence is echoed on the upper portion of the annex, which sits atop the flat-roofed garage so that it slightly overhangs the lower block.
The gables evoke a farmhouse construction while relating to other more traditional homes in the neighbourhood.
"Simultaneously rooted in tradition and unabashedly contemporary, the house's street elevation recomposes the familiar vernacular of the gabled-roof archetype familiar to suburban communities," s...
| -------------------------------- |
| ZONIFICACIÓN Y CIRCULACIÓN. Tutoriales de arquitectura. |
|
|
Villa M by Pierattelli Architetture Modernizes 1950s Florence Estate
31-10-2024 07:22 - (
Architecture )
Kent Avenue Penthouse Merges Industrial and Minimalist Styles
31-10-2024 07:22 - (
Architecture )






