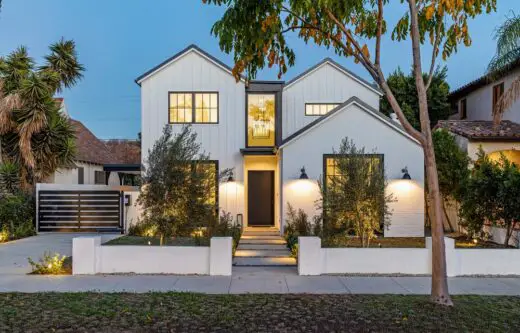Beverly Hills Modern Farmhouse, California

Beverly Hills Modern Farmhouse, Californian Home Interior, CA Real Estate, US Architecture Photos
Beverly Hills Modern Farmhouse in California
30 Apr, 2022
Design: Scrafano Architects
Location: Beverly Hills, Southern California, USA
Photos: Simon Berlyn
Beverly Hills Modern Farmhouse, CA
This Modern Farmhouse is a ground up construction in Beverly Hills a stunning two-story 3750 SF house with an open floor-plan and 13 ft. vaulted ceilings.
The new home has five bedrooms and five baths, floor-to-ceiling sliders and French doors with an abundance of natural light and skylights throughout, formal living and dining rooms, and a chef’s kitchen and pantry with a spacious adjacent family room for gracious informal entertaining.
The primary suite has an expansive walk-in closet, as well as a free-standing tub and generous shower. There’s also an inviting outdoor area with a pool and spa.
Modern Farmhouse in Beverly Hills, California – Building Information
Architect: Scrafano Architects – https://www.scrafano.net/
Project size: 3750 ft2
Completion date: 2020
Building levels: 2
Photography: Simon Berlyn
Beverly Hills Modern Farmhouse, California images / information received 300422
Location: Beverly Hills, California, USA
Beverly Hills Property
Beverly Hills Houses
Oak Pass House
Architects: Walker Workshop
photograph : Joe Fletcher
Oak Pass House in Beverly Hills
Luxury House in Beverly Hills
Design: Whipple Russell Architects
photogra...
| -------------------------------- |
| Desgin Doha unveils Arab Design Now exhibition | Design | Dezeen #design #DesignDohaBiennial |
|
|
Villa M by Pierattelli Architetture Modernizes 1950s Florence Estate
31-10-2024 07:22 - (
Architecture )
Kent Avenue Penthouse Merges Industrial and Minimalist Styles
31-10-2024 07:22 - (
Architecture )






