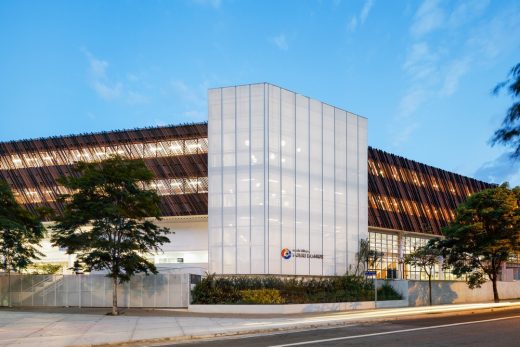Bilíngue Pueri Domus School, São Paulo

Bilíngue Pueri Domus School, SP, South American Interior, Modern Brazilian Real Estate, Architecture Images
Bilíngue Pueri Domus School in São Paulo
13 Jan 2021
Bilíngue Pueri Domus School
Architects: Perkins&Will
Location: São Paulo, Brazil
photo © Rafaela Netto
Globally recognized for its multidisciplinary expertise, including educational projects, global architecture and design studio Perkins&Will created the new unit for the traditional Brazilian school Pueri Domus, in the Perdizes neighborhood, in São Paulo. The school was conceived to meet the contemporary teaching and learning needs.
photo © Renato Navarro
Technological evolution and unlimited access to real time information have changed the way we consume content, especially in the younger generations. The transformation has also created new needs for teaching and learning spaces. ?Schools of the future have to stimulate creativity and interaction. Our project reaches this goal through spaces that promote well-being in a welcoming environment, as they also exercise focus?, explains architect Douglas Tolaine, Design Principal in Perkins&Will?s São Paulo studio.
photo © Rafaela Netto
The edifice is formed by two ?wings?, connected by a translucent dome that covers bleachers where students,
teachers and parents are received. It is the heart of the project, where everything happens. In here people meet, interact, trade experiences and knowledge and even study or play between class breaks?...
| -------------------------------- |
| Live talk with Tej Chauhan as part of Rado Design Week | Dezeen |
|
|
Villa M by Pierattelli Architetture Modernizes 1950s Florence Estate
31-10-2024 07:22 - (
Architecture )
Kent Avenue Penthouse Merges Industrial and Minimalist Styles
31-10-2024 07:22 - (
Architecture )






