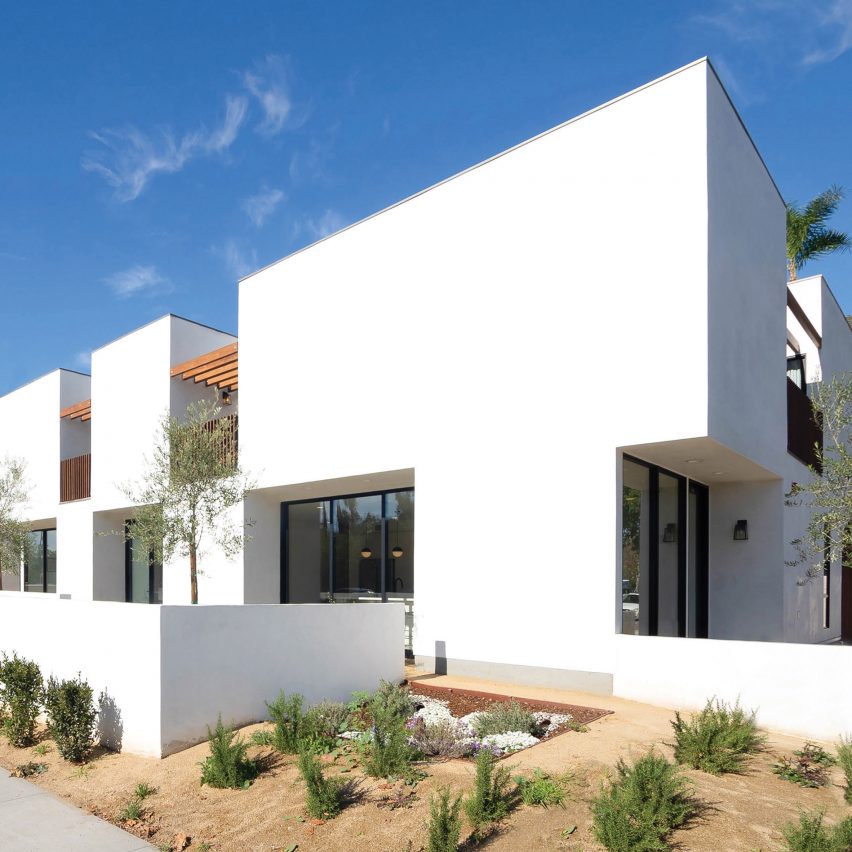Bittoni Architects designs co-living project geared toward LA newcomers

California studio Bittoni Architects has completed Common Melrose, a communal living complex with 23 bedrooms that is meant to be an "affordable alternative to traditional living arrangements".
Built on a formerly vacant lot, Common Melrose stretches along a commercial avenue in an area between Central LA and Hollywood. Designed by LA's Bittoni Architects, it contains 23 furnished, rentable bedrooms and is meant to offer a pleasant and economical co-living environment for people new to Los Angeles.
Common Melrose is a communal living complex in Los Angeles
"Common Melrose introduces thoughtful communal living considerations for the ever-growing population of Los Angeles newcomers without sacrificing tactful, modern design," the team said. "It offers a more affordable alternative to traditional living arrangements that not only places residents in the heart of Los Angeles, but also fosters the community building that city transplants crave."
Its facade is clad in stucco
The project was backed by local firm Proper Development and the New York company Common, which operates co-living developments in multiple US cities.
Bittoni is working with Common on seven additional co-living projects in Los Angeles.
Bittoni Architects designed the complex for city newcomers
Rectangular in plan, the development consists of two duplex-style buildings with white stucco walls and ipe wood accents.
The timber-framed buildings have various cutouts, helping break up ...
| -------------------------------- |
| OBRA NEGRA. Vocabulario arquitectónico. |
|
|
Villa M by Pierattelli Architetture Modernizes 1950s Florence Estate
31-10-2024 07:22 - (
Architecture )
Kent Avenue Penthouse Merges Industrial and Minimalist Styles
31-10-2024 07:22 - (
Architecture )






