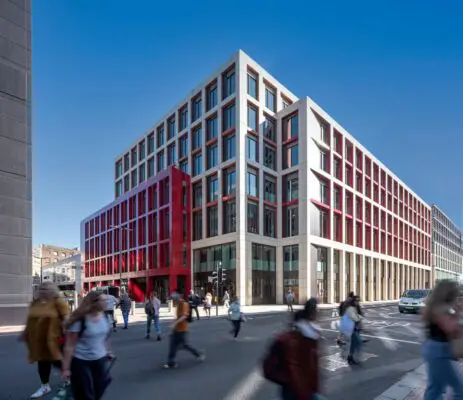Bloom Clerkenwell, Farringdon Building

Bloom Clerkenwell Building, Farringdon Office Development Images, London Commercial Property News
Bloom Clerkenwell Building in Farringdon
22 Jun 2022
Architecture: John Robertson Architects
Location: Farringdon, London
Photos: Peter Cook
Bloom Clerkenwell Building, London
JRA completes Bloom Clerkenwell
? Located within one of London?s most sustainable and best-connected
commercial areas
? Occupier wellbeing is intrinsic to the design approach
? Defines London?s current race-to-quality office space trend
John Robertson Architects (JRA) has completed Bloom Clerkenwell, one of London?s most dynamic and prominent workspace developments in recent years, occupying a site adjacent to London?s Farringdon station.
The HB Reavis development comprises 14,500m2 of Grade A workspace across seven levels, plus 600m2 of adaptable retail areas ? including cafés and other F&B offerings ? and 1,400m2 of landscaped roof terraces. JRA?s approach has focused on delivering a highly sustainable design with occupier wellbeing and sustainability concerns at its focus. The building also responds to the busy context of the Farringdon Station transportation hub with a striking main entrance at ground level providing a welcoming and engaging common space for all those entering or leaving the building.
The site was acquired by HB Reavis in July 2018 together with permission for an original scheme which JRA sought to adapt and achieve consent for with the London Borough of Islington. The ...
| -------------------------------- |
| NAVE. Vocabulario arquitectónico. |
|
|
Villa M by Pierattelli Architetture Modernizes 1950s Florence Estate
31-10-2024 07:22 - (
Architecture )
Kent Avenue Penthouse Merges Industrial and Minimalist Styles
31-10-2024 07:22 - (
Architecture )






