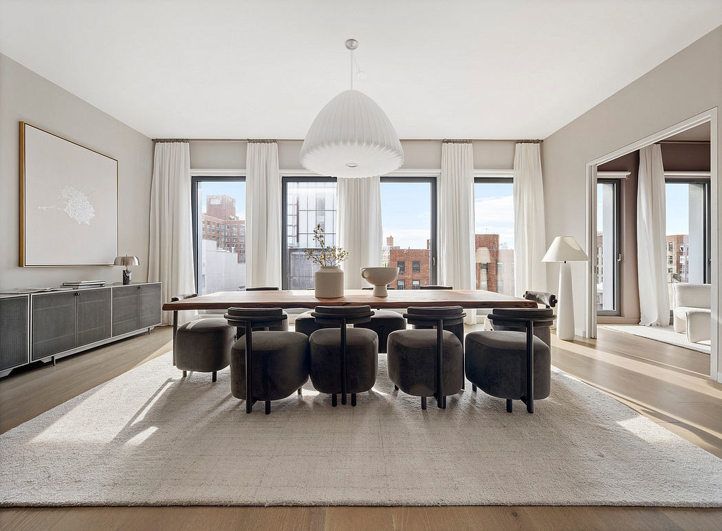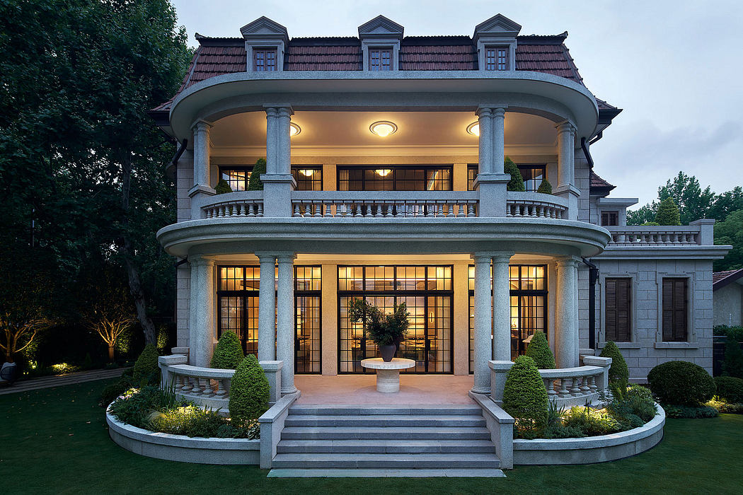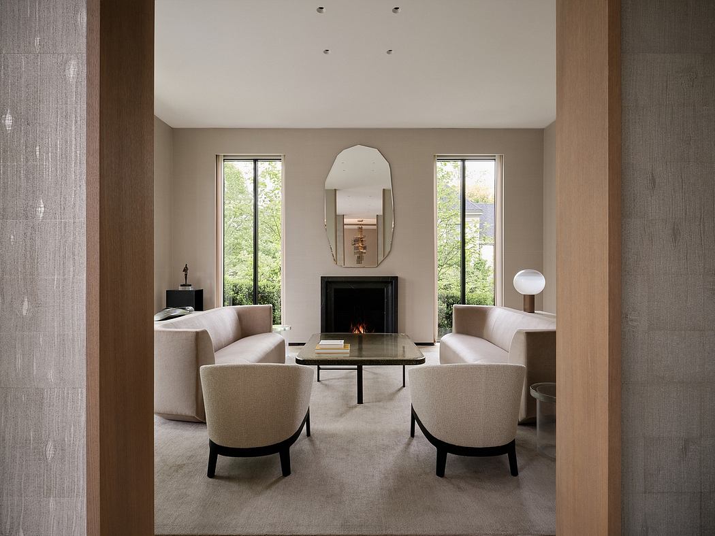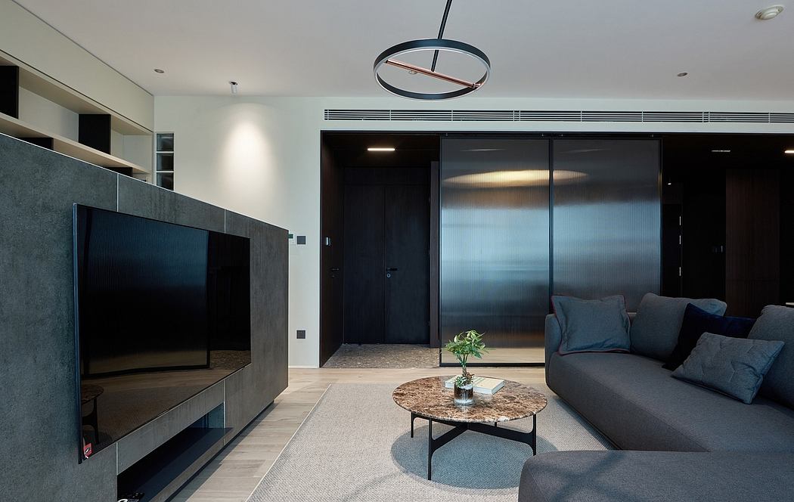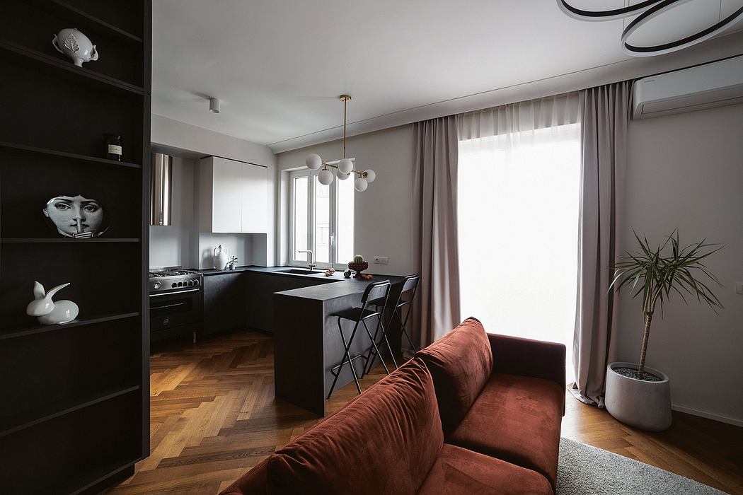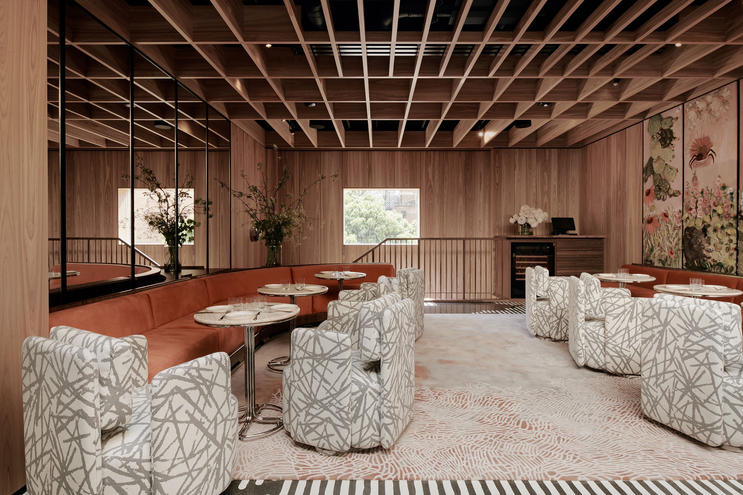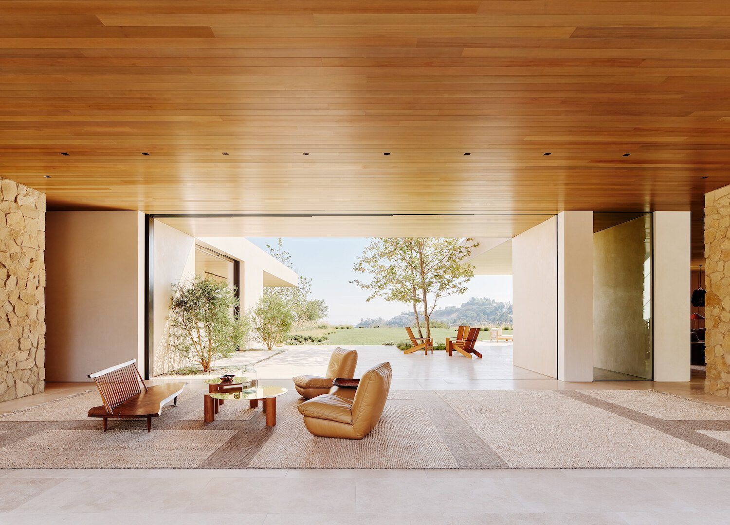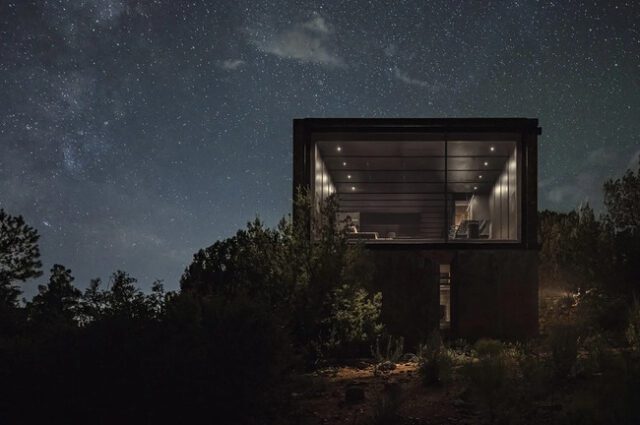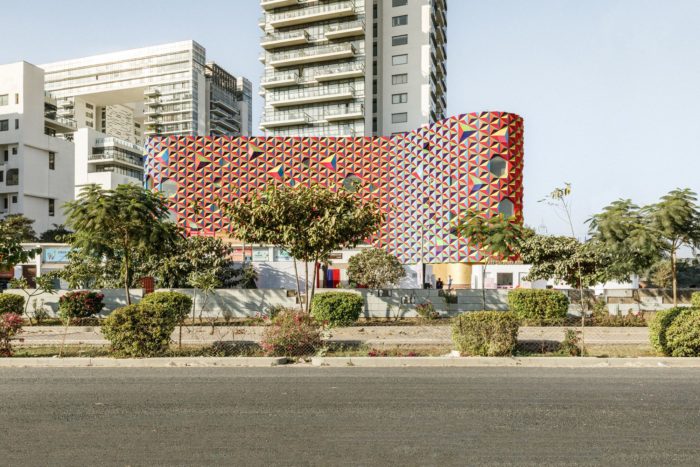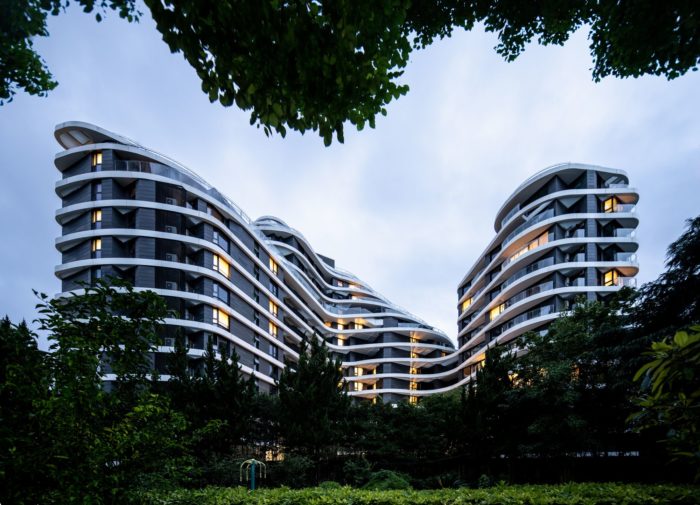Brazilian designers imagine relaxing interiors for Patagonian eco-lodge
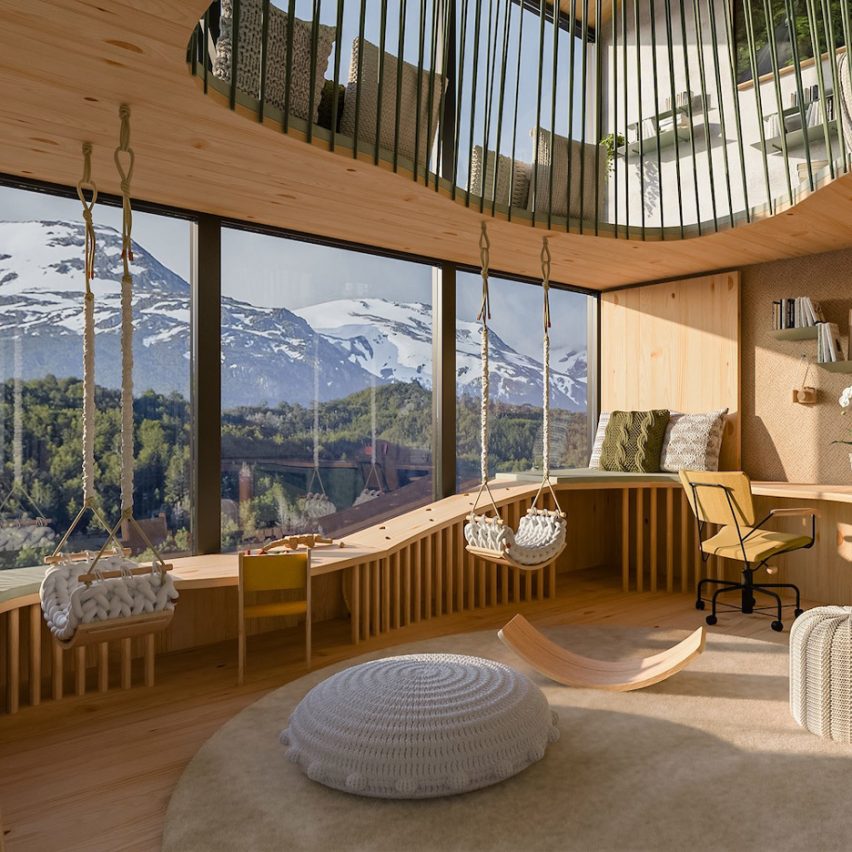
Designers from Brazil have created renderings that imagine the interiors of an eco-lodge in Patagonia for the design show Casa NaToca.
The theme for this year's Casa NaToca was "refuge" with participating designer asked to design rooms for Mapu, a sustainable house and guest lodges being built in the Chilean part of Patagonia by a couple named Pati Beck and Gustavo Zylbersztajn.
Designers including Bel Lobo, Leila Bittencourt, Paula Neder and Paola Ribeiro each contributed digitally rendered interiors of the lodge.
Top: living room by MRC Arq. Design. Above: dining room by Isabela Fraia Arquitetura
Mapu is being built in the city of Futaleufú next to Lake Lonconao.
Along with a home for the pair and their children, Mapu will include loft-style accommodation for guests, extra accommodation in the form of an Airstream trailer and a restaurant in a greenhouse. Reading room by Marcella Reynol Arquitetura
Participating designers imagined all of these places with timber walls, natural textures and wide windows with sweeping views of the landscape.
MRC Arq Design created a living room with a hanging swing and a built-in desk in front of giant windows with views of the mountains, while Isabela Fraia Arquitetura designed a timber-lined dining room filled with art and bookshelves.
Playroom by Estudio Minca and Hauzz Estudio Criativo
A kitchen by Rodrigo Ferreira Arquitetura features an island covered in a blackboard for the children to draw on.
There are cute bedrooms for...
| -------------------------------- |
| ALZADA. Vocabulario arquitectónico. |
|
|
260 Bowery: Discover New York’s Latest Luxury Condo Gem
25-03-2024 07:20 - (
Architecture )
EHB: How Artistry and Architecture Elevate Culinary Experiences
25-03-2024 07:20 - (
Architecture )

