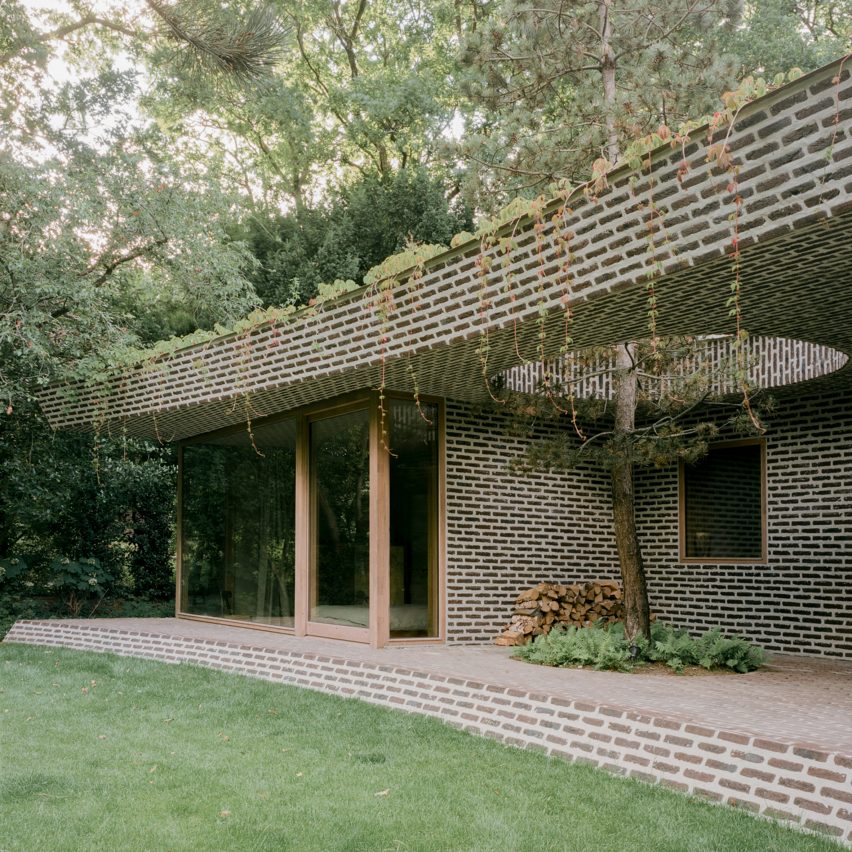Brick extension opens up Dutch home to forested garden

Dutch practices Space Encounters and Studio Vincent Architecture have completed BD House, an extension of a 1950s villa with a brick garden pavilion intended to create the feeling of "living in the forest".
When the new owners of the existing rural villa found it to be structurally unsound, they tasked the two Amsterdam-based practices with maintaining its character while updating its interiors for modern living.
BD House was designed by Space Encounters and Studio Vincent Architecture
Looking to better address the woodland that wraps the home's rear garden, the architects opened up the interiors and added a gently curving brick pavilion at its rear that contrasts the vernacular architecture of the original home.
"The design of BD House became a layered transformation in which cultural heritage, sustainable transformation, and the rich natural qualities of the area confluence," said the architects. A curving brick pavilion was added to the rear of the home
"[The home] has not only been enlarged but has also been made future-proof, contributing to the larger transformation of the countryside in which the existing housing stock is becoming more sustainable and adapted to demands for contemporary living," they continued.
On the ground floor, the kitchen, bathrooms and a secondary living area occupy the existing structure, with the interior updated using a contemporary palette of wood fittings, terrazzo floors and tiled counters.
...
| -------------------------------- |
| DISEÃO DE UNA CASA DE DOS PISOS 14 X 26. Tutoriales de Arquitectura. |
|
|
Villa M by Pierattelli Architetture Modernizes 1950s Florence Estate
31-10-2024 07:22 - (
Architecture )
Kent Avenue Penthouse Merges Industrial and Minimalist Styles
31-10-2024 07:22 - (
Architecture )






