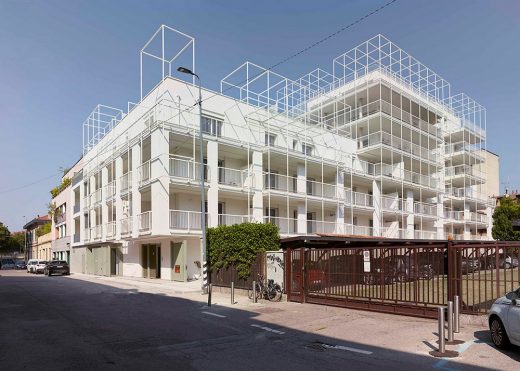Casa Tersicore Milan building

Casa TersicoreMilan Design, Naviglio Grande Architecture, Italian Building Images
Casa Tersicore, Milano
30 Nov 2020
Casa Tersicore, Milano Building
Design: Degli Esposti Architetti
Location: via Sala 12, Milan, Italy – near Naviglio Grande
Casa Tersicore was built in Milan, near the Naviglio Grande. On the street, the body of the building is four stories high, which bends around the corner, and then rises seven stories high in a type of turret.
The ground floor of the building is set slightly back from the edge of the loggia on the first and second floors. This loggia runs along both the street front and on the side orthogonal to it, towards the interior of the lot.
The decorative suspended pilasters (lesene) of the loggia, 15cm thick and variable in width, are designed in a slowed perspective (prospettiva rallentata), so that on the long side viewed from the street they appear equidistant because of the perspectival view, while in reality their intercolumniation is progressively greater as they get further away from the street. The loggia is overlaid with slender metal frames, with a 6cm side square section.
The frame modulation is uniform and therefore inconsistent with respect to the incremental rhythm of the decorative pilasters of the loggia. The metal frames envelop the turret with a solution of continuity on each side, so that the volume can be read alternatively as a unit or as a single partition of it.
Similar solutions of continuity also characterize th...
| -------------------------------- |
| TABIQUE. Vocabulario arquitectónico. |
|
|
Villa M by Pierattelli Architetture Modernizes 1950s Florence Estate
31-10-2024 07:22 - (
Architecture )
Kent Avenue Penthouse Merges Industrial and Minimalist Styles
31-10-2024 07:22 - (
Architecture )






