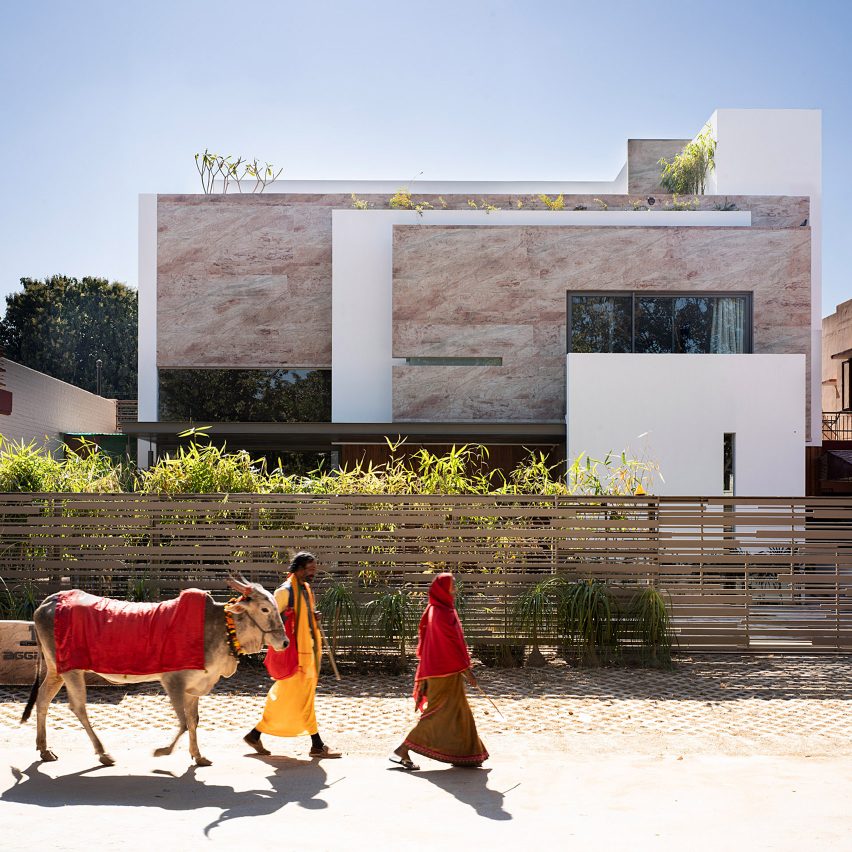Charged Voids builds stone-clad Chandigarh home Residence 145 around courtyard

Living spaces at this house in the Indian city of Chandigarh are distributed around a full-height courtyard that allows natural light and breezes to reach rooms arranged around its perimeter.
Locally based architecture studio Charged Voids designed Residence 145 project for a family comprising three generations, who wanted a home that provides a balance of communal and private spaces.
The property is located in the city's southern sector and occupies a site that was subject to prohibitive zoning and height restrictions.
From the street, the building appears as a composition of monolithic interlocking volumes finished in white render or clad in a locally available stone with an earthy hue.
Internally, the three-storey house comprises a range of spaces that progress from the completely open communal areas on the ground floor to more private rooms for members of the family and staff on the upper levels. "The central idea was to create a sequential progression from the public to private zones by using the courtyard and vertical circulation as the divider between the two," said Charged Voids.
"Also, the varied volumetric scales of the public and private zones and their different interactions with the exterior was an essential part of the idea."
An entrance sheltered beneath a slatted canopy leads into an open shared space that wraps around a courtyard containing a tree and water feature.
Sliding glass doors can be retracted to incorporate this open-air voi...
| -------------------------------- |
| presentation N V 181007 1330 IA LAND |
|
|
Villa M by Pierattelli Architetture Modernizes 1950s Florence Estate
31-10-2024 07:22 - (
Architecture )
Kent Avenue Penthouse Merges Industrial and Minimalist Styles
31-10-2024 07:22 - (
Architecture )






