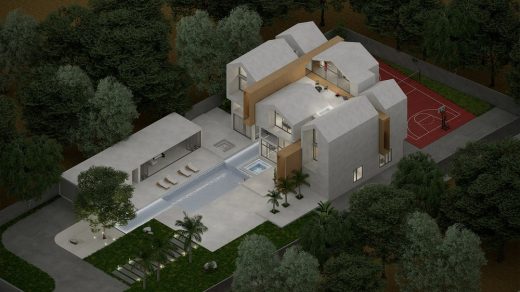Chelak Villa, Mazandaran Iran

Chelak Villa, Iran Building, M?zandar?n Property Development News, Iranian Real Estate Design Images
Chelak Villa in Mazandaran, Iran
31 January 2022
Design: MADO Architects, Tehran
Location: Mazandaran Province, Iran, western Asia
Chelak Villa, Iran
Reconstruction of Chelak Villa is located in a garden with an area of about one thousand square meters that overlooks the sea on one side and the dense southern forests on the other.
Existing Building with four floor with an area of approximately 300 to 400 square meters per floor, and a crowded structure and a network of irregular and dense columns in a relatively small area. on the south side of the building, there was a pool with irregular geometry and an iconic and special tree behind the pool and in the axis of the main facade of the building.
Therefore, the two main axes in our project from the beginning were considered as a special character for us. The first axis was the entrance axis to the garden and building, and the second axis was the axis that connect the southern forests, the tree and the pool to the building.
On the other hand, according to the physical plan of the client, we noticed a large family that this villa acts as a spatial and physical genealogy. So main tree as a genealogy had a set of different components. The roots and body of this tree were like a heterogeneous foundation and structure that was present in the project as a strange nature.
The branches of the tree are like circulation and corri...
| -------------------------------- |
| Liam Young's Planet City could tackle climate change by housing 10 billion people in one metropolis |
|
|
Villa M by Pierattelli Architetture Modernizes 1950s Florence Estate
31-10-2024 07:22 - (
Architecture )
Kent Avenue Penthouse Merges Industrial and Minimalist Styles
31-10-2024 07:22 - (
Architecture )






