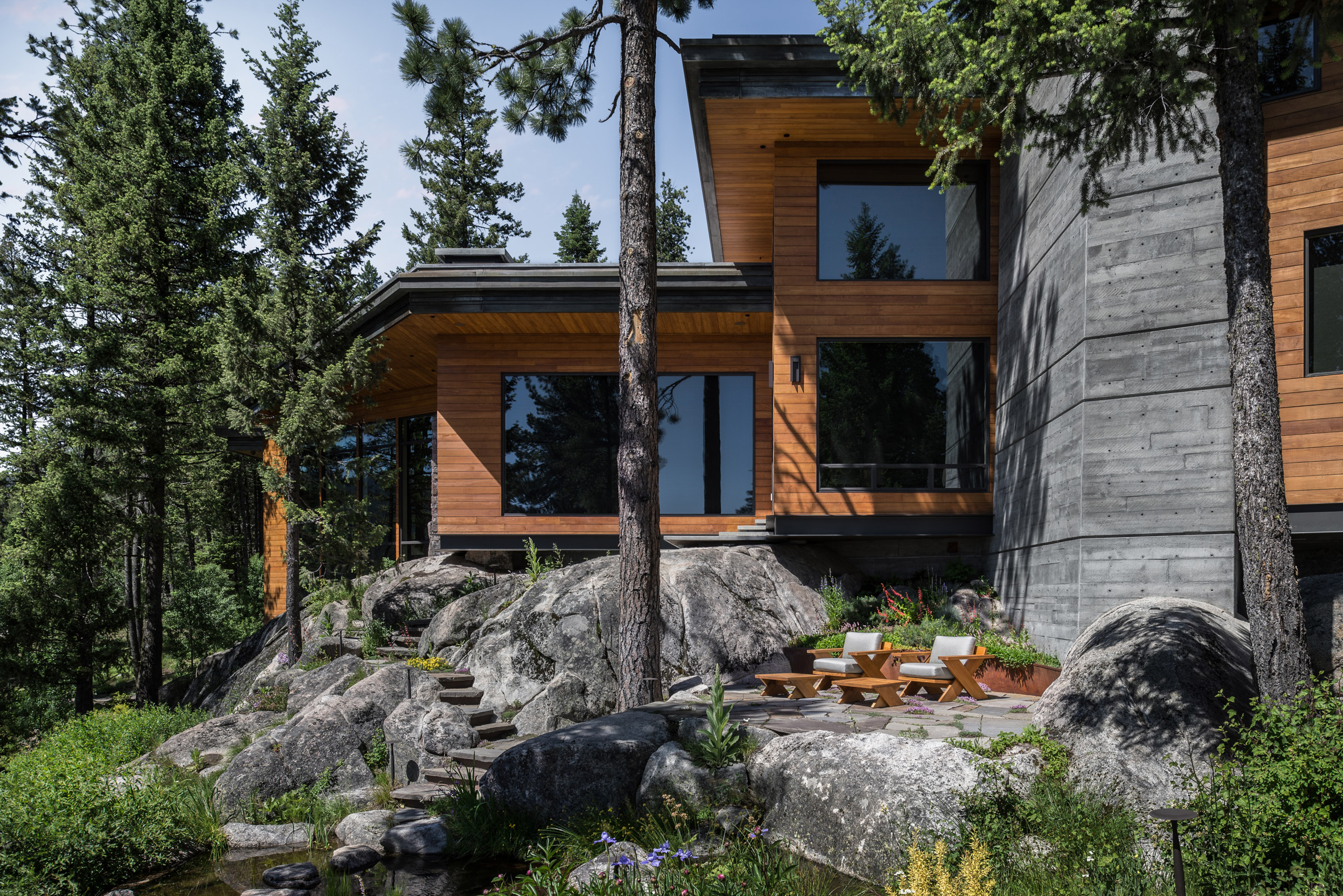Cliff House in Idaho steps down a granite slope to a lake

This waterfront property by US studio McCall Design and Planning is built into rugged granite boulders that face Idaho's Payette Lake.
The five-bedroom Cliff House is named for its placement on a steep slope in a wooded area. The design was informed by the natural context, which helped determine the layout of the home's three levels as they step down the hillside.
"The stepping of the site to the lake drove the design towards horizontal layers, creating a strong sense of grounding into the site," said Idaho-based firm McCall Design and Planning in a project description.
Entrance to the wood-clad home is on the middle level, into an open vestibule that leads to the dining area on one side, and the living room on the other.
Floor-to-ceiling windows wrap around this space, providing the main social areas with expansive landscape vistas. The zig-zagging outline of the plan means that these rooms benefit from double exposures to the wooded scenery, making them feel "as though you're outside", according to the architects.
Just off the dining room is the kitchen, which feels separate due to a change in the plan's orientation. From this area, residents can access outdoor spaces carved out of the site's rocky topography.
The other end of the main level is occupied by the master suite, which the architects describe as a "sophisticated treehouse for grown-ups". Its low wooden ceiling is meant to contrast the wide panes of glass that occupy two full...
| -------------------------------- |
| Home Sweet Home collection by Raw Edges, Cozmo and Kornit Digital | Design | Dezeen |
|
|
Villa M by Pierattelli Architetture Modernizes 1950s Florence Estate
31-10-2024 07:22 - (
Architecture )
Kent Avenue Penthouse Merges Industrial and Minimalist Styles
31-10-2024 07:22 - (
Architecture )






