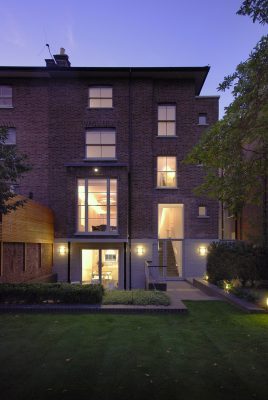Clifton Hill House, St John?s Wood London

Clifton Hill House, St John?s Wood Real Estate, London Building Redevelopment, Architecture Photos
Clifton Hill House in St John?s Wood
31 May 2021
Clifton Hill House
Design: Patalab Architecture
Location: St John?s Wood, North London, England, UK
Clifton Hill House is a refurbishment of a semi-detached Victorian villa in St John?s Wood, one of North London?s conservation areas. It appears conventional from the outside yet Patalab’s internal interventions spectacularly increases spatial connectivity within the house.
Clifton Hill House: The Brief
Our brief was to consolidate the lower ground floor flat and the rest of the house to create a contemporary home for a growing young family. As part of our strategy to connect the flat with the main house we had to carefully consider how the garden and house would interact as until our involvement, the garden had only been accessible from the lower ground floor making the back garden?s lush greenery feel disconnected from both bedrooms and living spaces in the house.
Spatial Connectivity
In response to this internal/external division, as well as the requirement to make the existing floor floors interconnected, we proposed a series of double-storey interventions.
A new staircase leads from the entrance hall on the raised ground floor down to garden level where the kitchen area feels like it extends into the garden via a new sunken terrace. The flow of this journey between levels is reinforced by the geometry of the sta...
| -------------------------------- |
| Serpentine Pavilion "a great riddle" says architect Minsuk Cho | Dezeen |
|
|
Villa M by Pierattelli Architetture Modernizes 1950s Florence Estate
31-10-2024 07:22 - (
Architecture )
Kent Avenue Penthouse Merges Industrial and Minimalist Styles
31-10-2024 07:22 - (
Architecture )






