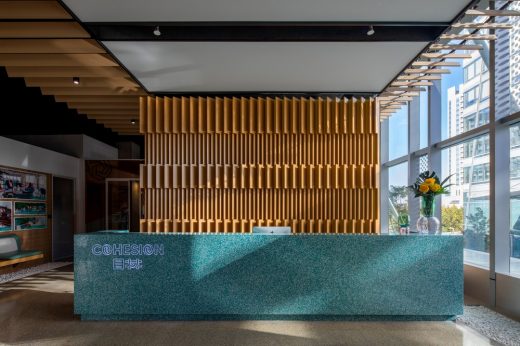Co-Working Space, Pudong District

Co-Working Space, Shanghai Offices, Chinese Modern Commercial Architecture Images
Co-Working Space in Shanghai
27 Nov 2020
Co-Working Space
Designers: SHH
Location: Pudong District, Shanghai, China
SHH designs new co-working space for young entrepreneurs in Shanghai
A new co-working space has launched in Pudong District, Shanghai, designed by leading interior and architecture design practice SHH. Having recently designed a luxury serviced office in Guangzhou for the same organisation, this latest offering is targeted at a young demographic of entrepreneurs and graduates. The brand name Cohesion was selected to describe a state of perfect synchronicity between different entities which intertwine and complement one another perfectly.
SHH?s brief was to create well-proportioned, individually lettable cellular offices and exploit the striking 4.7metre high height of the existing buildings structural ceiling and 55 metre width. The team took an ?urban? approach to the design by developing a grid of primary and secondary circulation routes, or ?streets?, which divided the floor into smaller urban blocks, with each block consisting of offices and meeting rooms, the ?buildings?, at varying heights and footprint sizes. The differences in height allowed the insertion of clerestory windows to borrow light from surrounding spaces, making the office interiors bright and welcoming.
Brendan Heath, associate director at SHH said: ?We carried out a study of local Shanghainese vernacular...
| -------------------------------- |
| Model's face freezes in new campaign for Milly by Sagmeister & Walsh |
|
|
Villa M by Pierattelli Architetture Modernizes 1950s Florence Estate
31-10-2024 07:22 - (
Architecture )
Kent Avenue Penthouse Merges Industrial and Minimalist Styles
31-10-2024 07:22 - (
Architecture )






