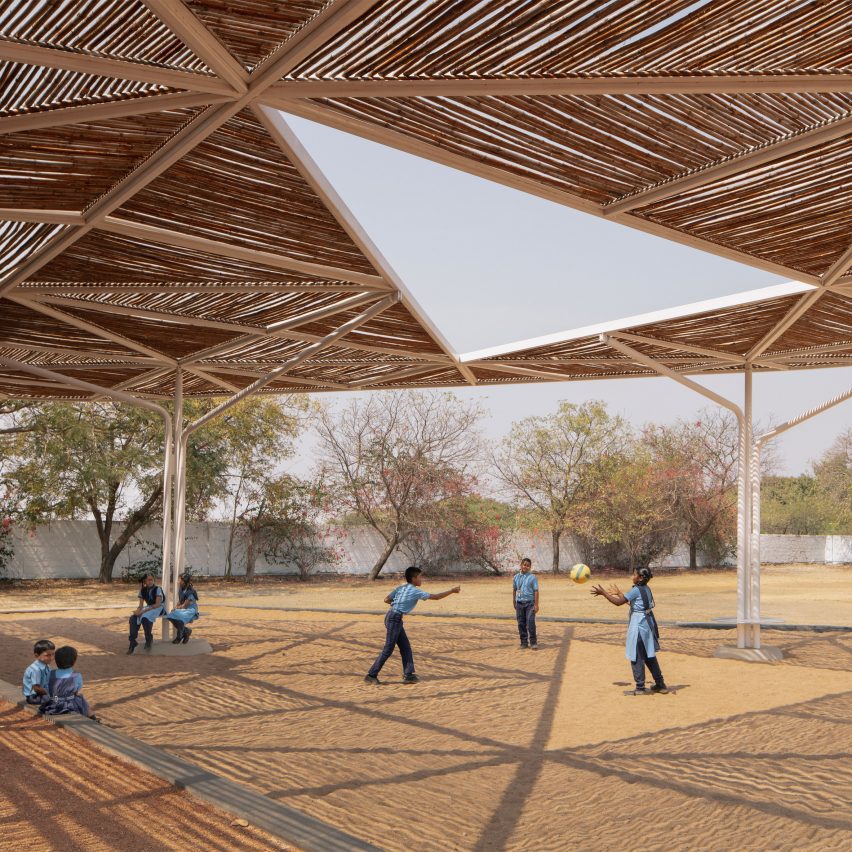CollectiveProject shades renovated Indian school with expansive bamboo canopy

Shaped cutouts cast playful shadows across Talaricheruvu Rural School, which Indian studio CollectiveProject has transformed from an existing school building in southern India.
Located in Andhra Pradesh, the fifteen-year-old building was refreshed with a bamboo canopy, as well as a collection of shaded outdoor spaces and openings designed to respond to the area's warm climate.
While the building and its site were largely in disrepair, CollectiveProject retained its original structure and adapted the interior arrangement to create brighter classrooms and cooler outdoor spaces.
The studio updated the existing school with a canopy and outdoor spaces. Top image: the school is located in Andhra Pradesh. Photo by Vivek Eadara
"The structure of the existing building is a framed RCC structure so the entire structural system was maintained and the walls were modified to rework the existing oversized classrooms and increase the school capacity from 400 students to 600," studio co-founder Cyrus Patell told Dezeen. Prior to the studio's renovation, the school was divided into sixteen dark, oversized classrooms, two labs and a library, with a lack of shaded outdoor spaces.
The studio adapted the existing portion of the school to create twenty-four classrooms, three labs, two libraries and two staff rooms. Independent pavilions were added across the site to hold additional spaces, including a kitchen, dining hall, art room and bathrooms, as well as classrooms for younger studen...
| -------------------------------- |
| SOLUCIÓN DE CUBIERTA. Tutoriales de arquitectura. |
|
|
Villa M by Pierattelli Architetture Modernizes 1950s Florence Estate
31-10-2024 07:22 - (
Architecture )
Kent Avenue Penthouse Merges Industrial and Minimalist Styles
31-10-2024 07:22 - (
Architecture )






