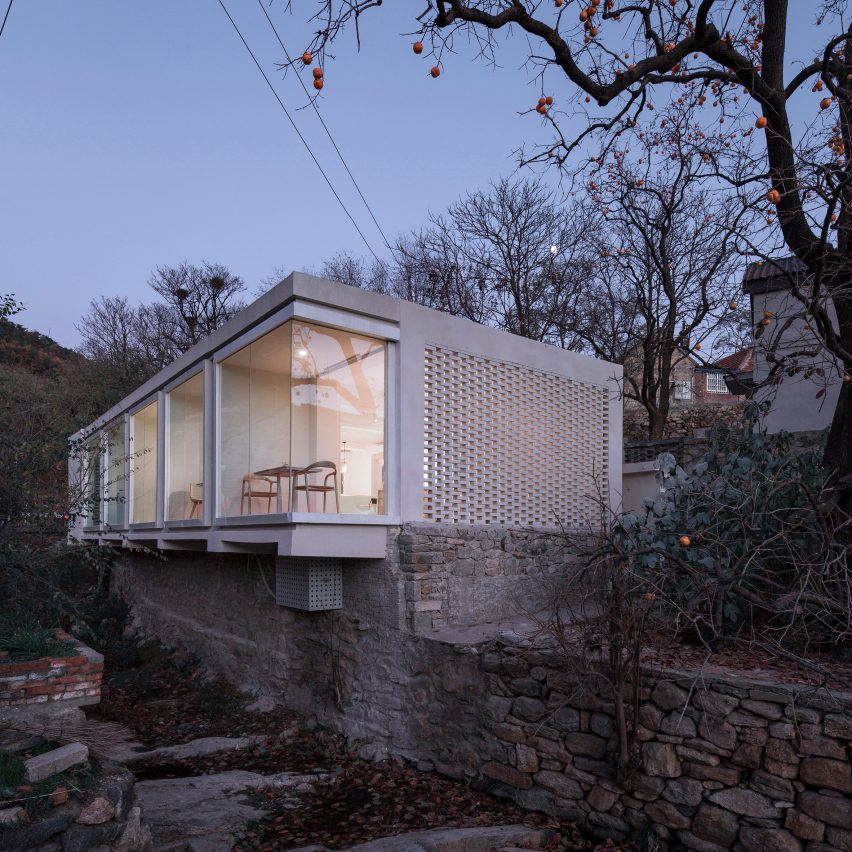Concrete bar by 3andwich Design cantilevers over a river in China

Mica-Bar by 3andwich Design occupies a concrete volume poking out over a river running through the village of Wangjiatuan in China.
Chinese studio 3andwich Design extended a former house in the village to create the bar, which lights up at night to create a glowing pattern through the windows and behind the tile screens.
This extension cantilevers slightly above the stream below, facing the buildings opposite with a run of full-height windows behind which sits a run of seating for customers.
"The four newly formed windows form a dramatic relationship of 'seen and being seen' with the traditional folk houses facing each other across the river," said the architecture studio.
At the east and west ends of the bar, perforated tile screens bring more privacy to the inner area, casting interesting patterns of shadows. Located at the entrance to the village, the Mica-Bar sits on the existing stone base. A modern concrete extension to the floor above marks a clear departure from the traditional style of the village's buildings.
"The Mica-Bar marks a line at the entrance of the village," said the architecture studio, "ensuring the smooth dialogue and coexistence between new buildings and old buildings."
Originally, the home was designed with a flat roof, only for a pitched roof to be added later to create an appearance more in keeping with the village.
3andwich Design's project removed the roof again, stripping the building back to what the pract...
| -------------------------------- |
| The Rewear Chair is an "organised and stylish" take on the humble laundry chair |
|
|
Villa M by Pierattelli Architetture Modernizes 1950s Florence Estate
31-10-2024 07:22 - (
Architecture )
Kent Avenue Penthouse Merges Industrial and Minimalist Styles
31-10-2024 07:22 - (
Architecture )






