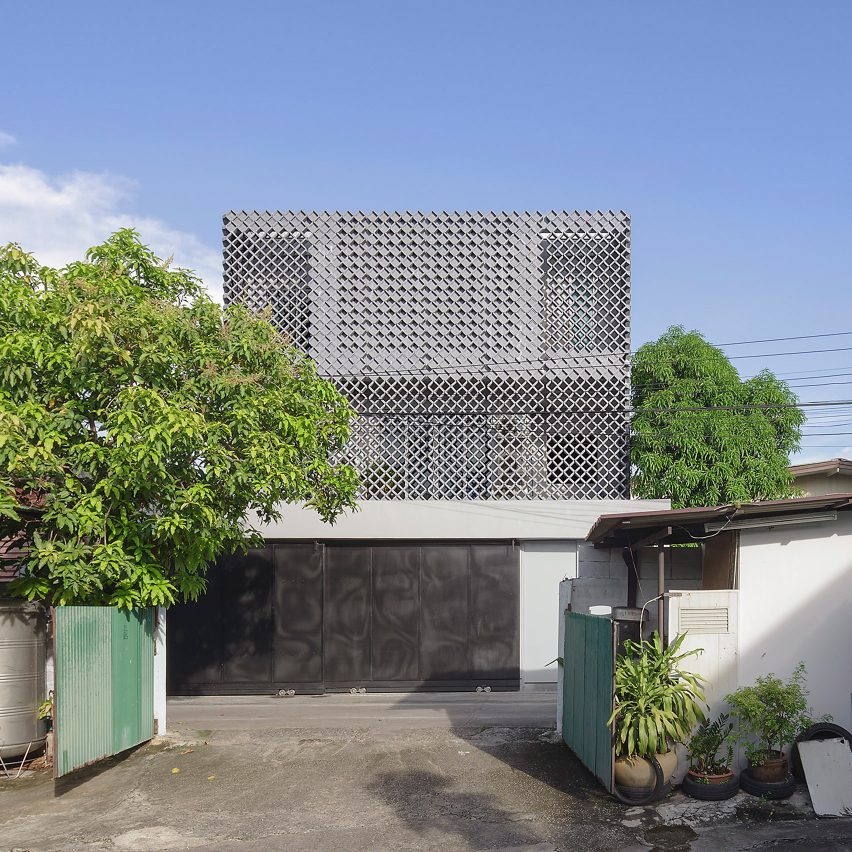Concrete lattice screens Phra Pradeang House in Bangkok

Architecture practice All(zone) used distinctive criss-crossing of concrete blocks to provide breeze and shade to Phra Pradeang House in Bangkok.
Phra Pradeang House is arranged as a series of layers. At its centre, a triple-height concrete core encloses a void that circulates air from the series of rooms that surround it, which in turn are wrapped by an open concrete facade.
All(zone) arranged each space in the house so it has a different relationship to this void. Some open directly onto it, others overlook it through internal windows, and some are divided by a metal grid, which allows for ventilation but prevents access.
"Activities are arranged around the central well, modelled after the tropical shophouses of Southeast Asia to allow ventilation and gentle sunlight to enter every room," said the architecture studio.
At the base of the void sits a small swimming pool, alongside a living space. A staircase on the western edge of the building provides access up to study and bedroom spaces, all of which benefit from views down into the void as well as to the outside.
White finishes to almost all interior surfaces help bounce and diffuse sunlight throughout the home.
At the top of the void a skylight allows more light to enter. A series of vents can control the extent to which the stack effect will ventilate the surrounding rooms, and provides a contrast to the rough concrete finish of the central void.
The latticed facade itself comprises different elements,...
| -------------------------------- |
| Dezeen Awards judges on trends in interior design | Interiors | Dezeen |
|
|
Villa M by Pierattelli Architetture Modernizes 1950s Florence Estate
31-10-2024 07:22 - (
Architecture )
Kent Avenue Penthouse Merges Industrial and Minimalist Styles
31-10-2024 07:22 - (
Architecture )






