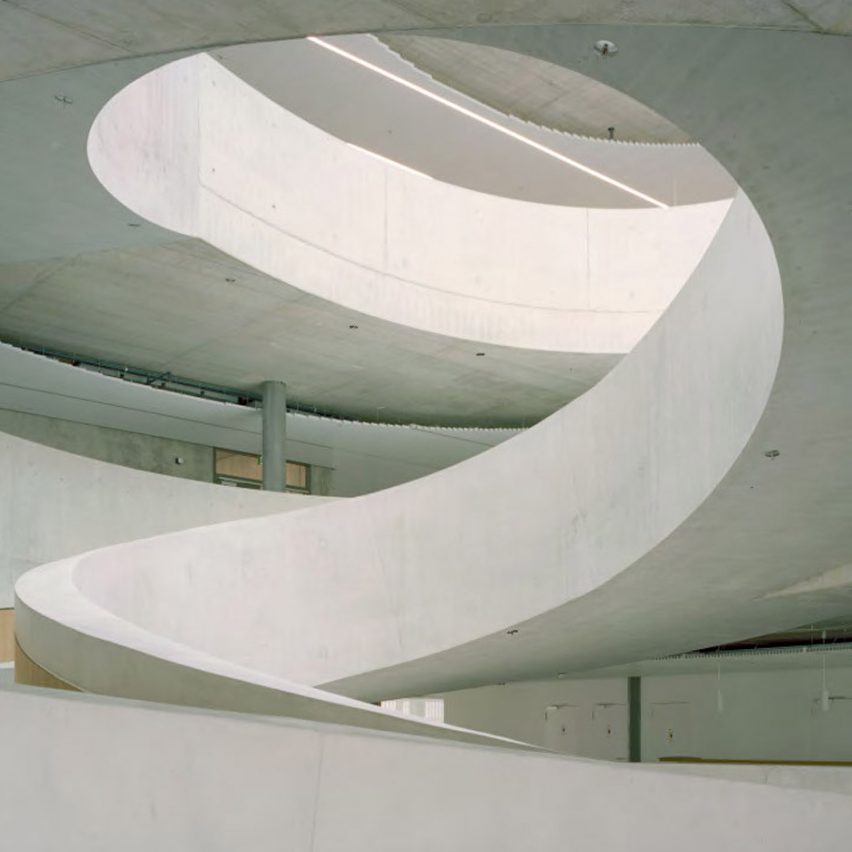Concrete spiral staircase twists through open-plan office by Hildebrand

A spiral staircase made of concrete rises through the centre of an open-plan office designed by architecture studio Hildebrand in Steinhausen, Switzerland.
Winding its way up the building's four levels, the staircase ends with a large elliptical skylight that brings light into the centre of each floor.
Photo is by Erica Overmeer
Hildebrand designed the headquarters for Hapimag, a Swiss holiday company. As well as providing access, this stairway was designed to double as an informal gathering space for the office workers.
"The atrium and the sculptural ramp create open and playful spaces for meetings and communication, encouraging the informal exchange between all employees across hierarchical boundaries," said the architecture studio.
Hapimag's headquarters has a simple plan with polished concrete columns supporting each floor, which have been left open to be as flexible as possible.
"The building offers flexibility which allows the company to fluidly adjust and adapt to future developments in the constantly changing world of office structures," said the architecture studio.
Two larger concrete cores house stairs and lifts, and some smaller areas have been sectioned off from the open plan floors.
Timber frames with glazed walls create quiet meeting and workspaces that afford privacy without breaking up the open effect.
All other interior finishes have been left simple or exposed. For the ceilings, white timber slats cover the concrete floor plate ab...
| -------------------------------- |
| FALDÓN. Vocabulario arquitectónico. |
|
|
Villa M by Pierattelli Architetture Modernizes 1950s Florence Estate
31-10-2024 07:22 - (
Architecture )
Kent Avenue Penthouse Merges Industrial and Minimalist Styles
31-10-2024 07:22 - (
Architecture )






