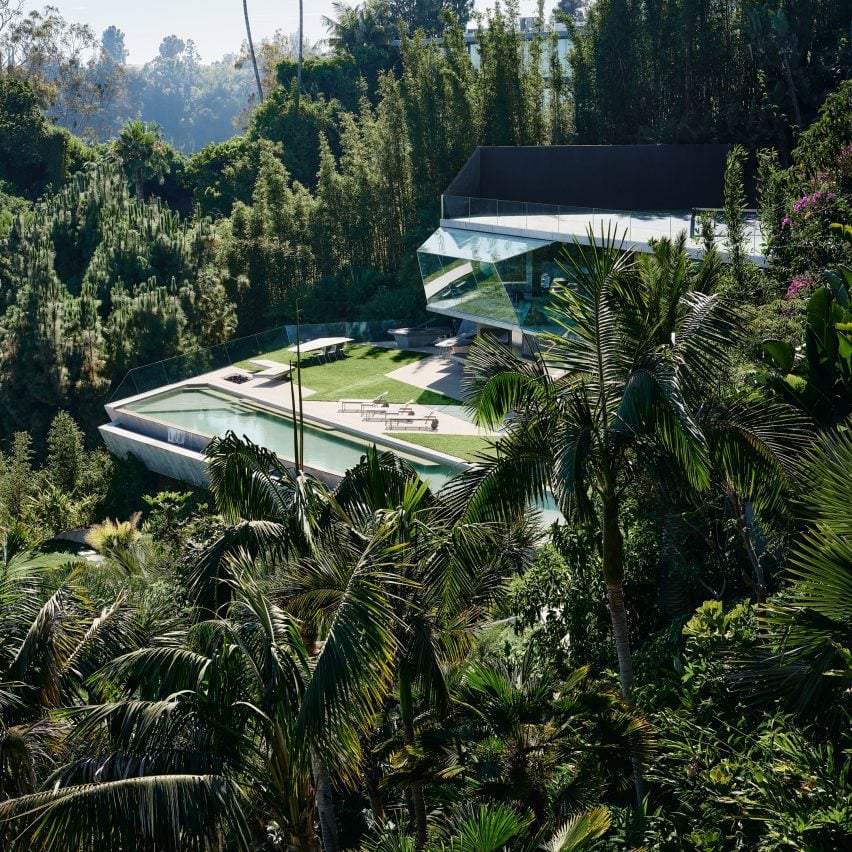Conner + Perry Architects completes terrace addition at Lautner house in LA

Architecture studio Conner + Perry Architects has made additions to the area surrounding the Sheats-Goldstein Residence in Los Angeles, which American architect John Lautner designed in the 1960s.
Conner + Perry Architects completed work on the lower terrace of the steep site, with the original Lautner house at the top of the site. The lower section is called the Goldstein Entertainment Complex, with amenities fanning down the hillside designed in a style that remains deferential to the iconic house.
Conner + Perry Architects has completed additions to the site surrounding John Lautner's Sheats-Goldstein residence
Since the original home on the property was completed in 1963 by Lautner, several rounds of renovations and additions have been made to the property. These were first made by Lautner following Jim Goldstein's acquisition of the property in 1972 until Lautner's death in 1994, followed by Lautner's apprentice Duncan Nicholson, and then by Kristopher Conner and James Perry of Conner + Perry Architects, who worked under Nicholson.
The expansion of the property under Nicholson included a nightclub, pool, offices, library, tennis courts and a James Turrell Skyspace.
Conner + Perry Architects continued this work after Nicholson's passing in 2015 and designed further "entertainment" facilities on the lower terrace of the site.
The additions include the completion of offices, libraries and a club designed by Lautner's apprentice Duncan Nicholson
Known broadly as ...
| -------------------------------- |
| Annica and Marie Eklund transform Swedish flooring company into global design brand |
|
|
Villa M by Pierattelli Architetture Modernizes 1950s Florence Estate
31-10-2024 07:22 - (
Architecture )
Kent Avenue Penthouse Merges Industrial and Minimalist Styles
31-10-2024 07:22 - (
Architecture )






