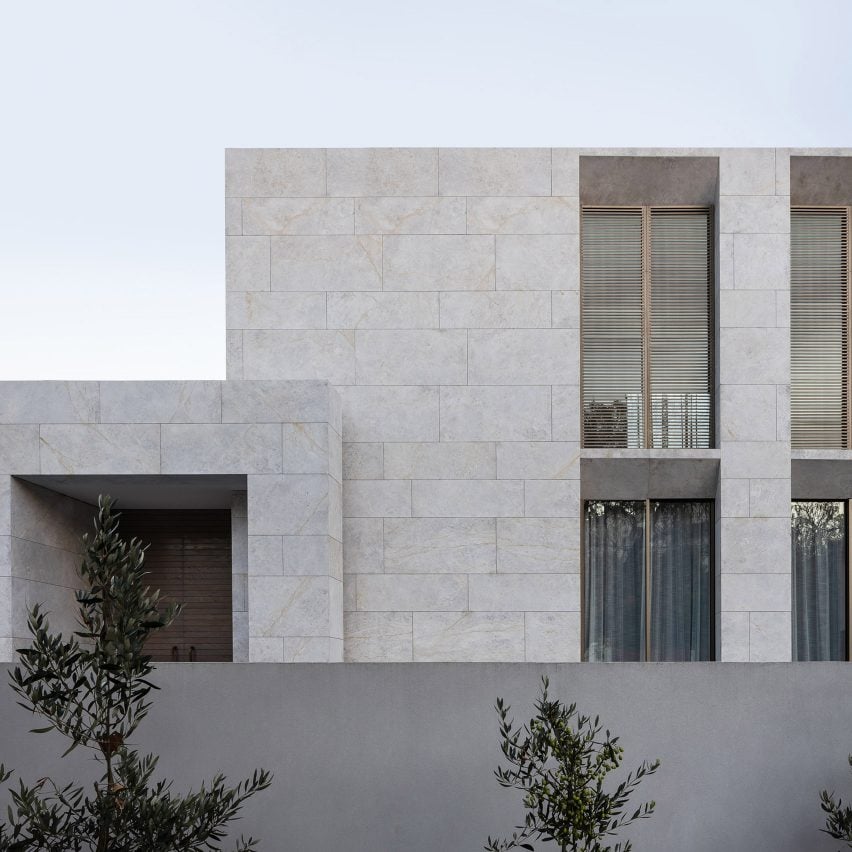Conrad Architects completes marble-clad home overlooking Melbourne skyline

A roof terrace and pool with views over Melbourne's skyline feature at the Grange Residence, a marble-clad house by Australian studio Conrad Architects.
Located in the suburb of Toorak, the four-bedroom dwelling was commissioned by interior designer Lauren Tarrant, who also created the home's interiors.
Conrad Architects has completed the Grange Residence in Melbourne
Melbourne-based Conrad Architects described the Grange Residence as a "split form of minimalist stone blocks", which are clad in acid-etched marble.
Its design was informed by local planning regulations that required different elevation heights on each boundary.
The house is clad in acid-etched marble
Inside, the living spaces are organised to create an "intuitive and rhythmic journey", with a gradation from private spaces to bright, open areas with outward views via the home's central stair. This staircase, designed as a "sculpted element suspended within the otherwise rectilinear arrangement of spaces," has been finished in polished plaster and is illuminated by a skylight.
The house is planned around a central stair illuminated by a skylight
"Much of the planning was dictated by the topography, yet we sought to accentuate the experience of entering the house, moving through it, and the view being revealed," explained the studio's founder Paul Conrad.
At the entrance, a small stair leads to the upper ground floor, immediately framing views out across a large living and...
| -------------------------------- |
| OMA's Rem Koolhaas & David Gianotten discuss their design process for MPavilion 2017 |
|
|
Villa M by Pierattelli Architetture Modernizes 1950s Florence Estate
31-10-2024 07:22 - (
Architecture )
Kent Avenue Penthouse Merges Industrial and Minimalist Styles
31-10-2024 07:22 - (
Architecture )






