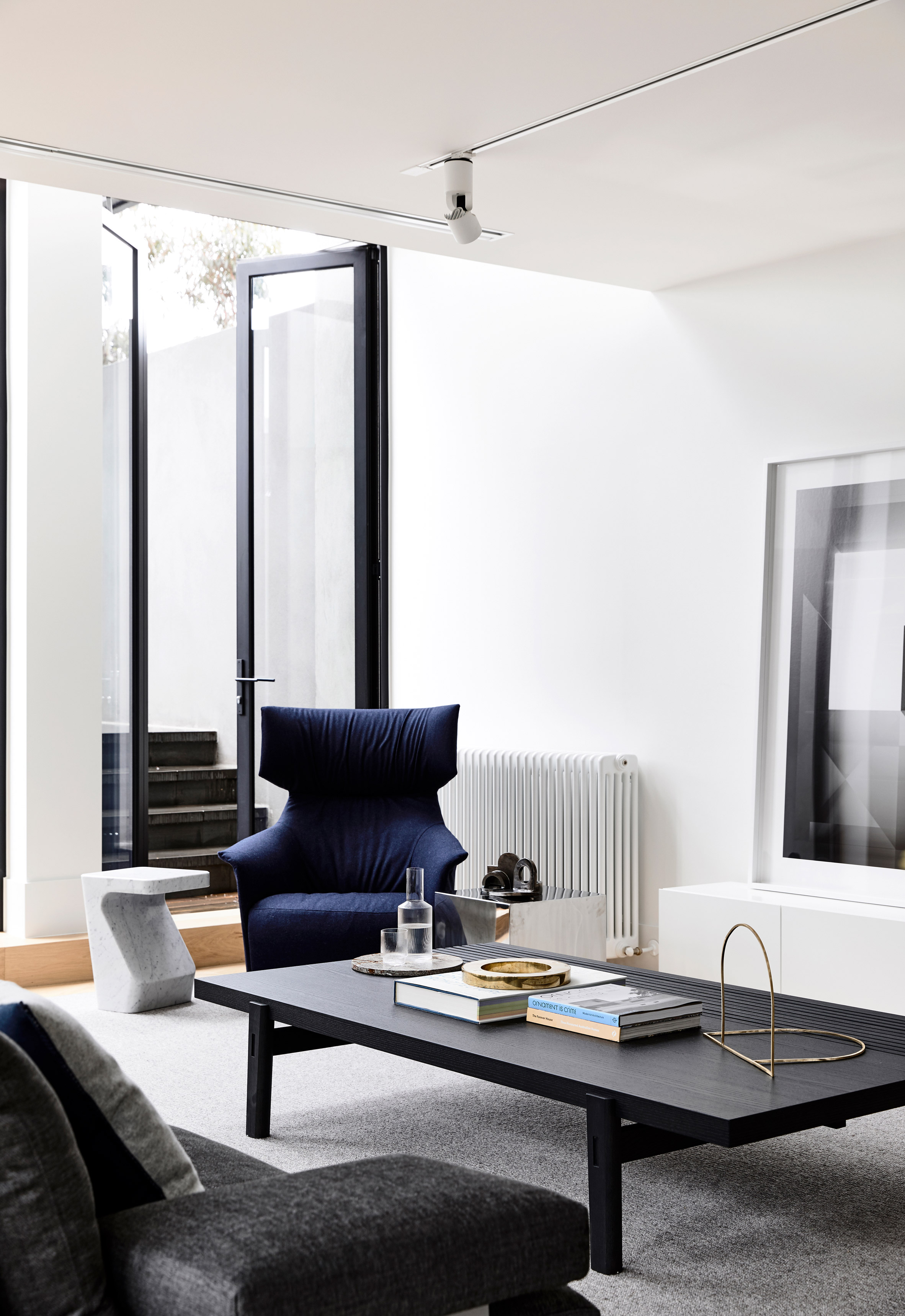Conrad Architects divides Melbourne townhouse into informal and formal living areas

Conrad Architects has brought a contemporary touch to a townhouse in Melbourne, creating distinct living spaces for different times of the day.
The downstairs living space in the Hornsby Residence is clearly divided into two primary zones: a formal sitting room in the front of the house, and a more informal dining are at the rear of the building.
The change in natural light through the course of the day was utilised to set the tone for the two living spaces, with varying ceiling heights, floor levels, lighting installation and interior detailing lend each of two zones a different feel.
The formal living room is primarily used late in the day and evening and so is located on the western side of the house to ensure maximum late afternoon sunlight. The formality of the room is emphasised with a symmetrical plan that has a classical alignment: the fireplace, furniture arrangement, external doors, and the trees in the adjacent courtyard all sit on a central symmetrical axis.
The ceiling height in this formal space was raised and the dimensions of the room tightened slightly to give a more vertical proportioning to the room.
The informal living room on the other hand is used earlier in the day and is positioned on the northern side of the house to receive sunlight throughout the morning and midday.
The floor was lifted by two steps to compress the ceiling height and create a contrast with the formal spaces create spatial separation from the dining area.
The furniture is also ...
| -------------------------------- |
| Philippe Starck designs remotely-controllable radiator valves for Netatmo |
|
|
Villa M by Pierattelli Architetture Modernizes 1950s Florence Estate
31-10-2024 07:22 - (
Architecture )
Kent Avenue Penthouse Merges Industrial and Minimalist Styles
31-10-2024 07:22 - (
Architecture )






