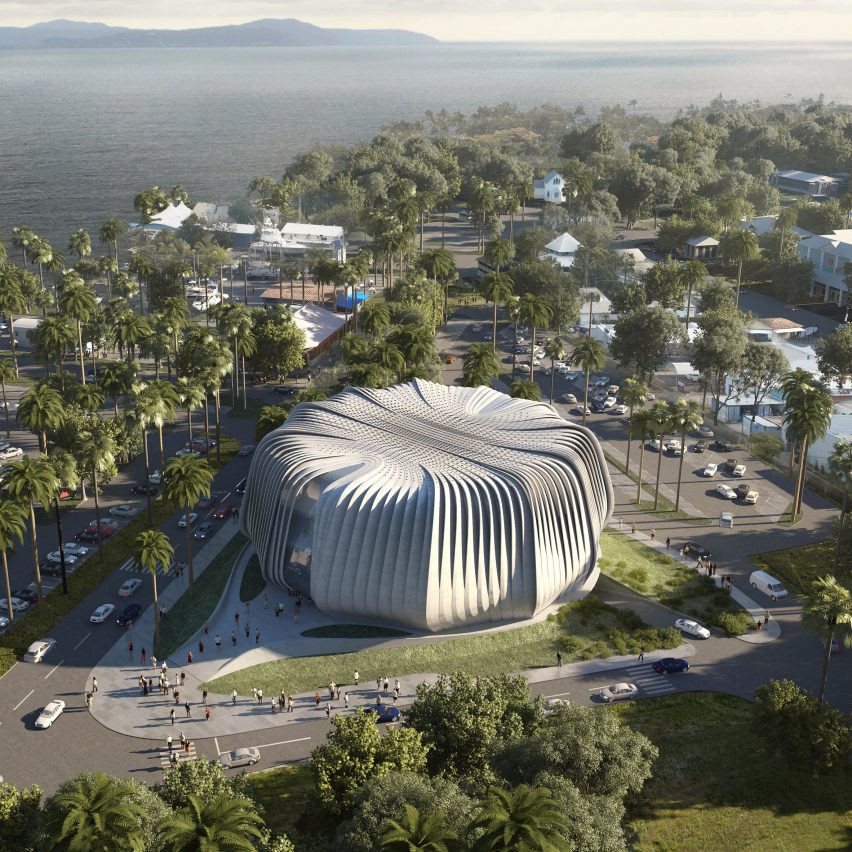Contreras Earl Architecture designs "living ark" for coral conservation near Great Barrier Reef

Australian studio Contreras Earl Architecture has revealed its design for the Living Coral Biobank, which will have a sculptural concrete facade informed by coral.
Located at the gateway to the Great Barrier Reef in Port Douglas, Australia, the facility will be dedicated to conserving coral around the world.
The facility, described by its creators as a "living ark", will aim to keep alive and nurture over 800 species of the world's hard corals.
Contreras Earl Architecture has designed the Living Coral Biobank in Australia
Contreras Earl Architecture took design cues for the building's form from mushroom corals, also known as plate corals, which are covered in hard, protective radial fins.
This is represented in the structure as a series of vertical, overlapping slabs of concrete that extend up and around the sides and top of the biobank in a curvilinear form. These sections will be close together at ground level to offer protection from extreme weather conditions such as flooding, and open up towards the top of the building to allow an abundance of natural light into the upper interior levels.
The building's facade is covered in overlapping slabs of concrete
Designed by Contreras Earl Architecture in collaboration with engineering and sustainability consultants Arup and Werner Sobek for not-for-profit organisation Great Barrier Reef Legacy, it has been billed as the only dedicated coral conservation facility in the world.
"The Living Coral Biobank is the ...
| -------------------------------- |
| Green Village Plot 01 |
|
|
Villa M by Pierattelli Architetture Modernizes 1950s Florence Estate
31-10-2024 07:22 - (
Architecture )
Kent Avenue Penthouse Merges Industrial and Minimalist Styles
31-10-2024 07:22 - (
Architecture )






