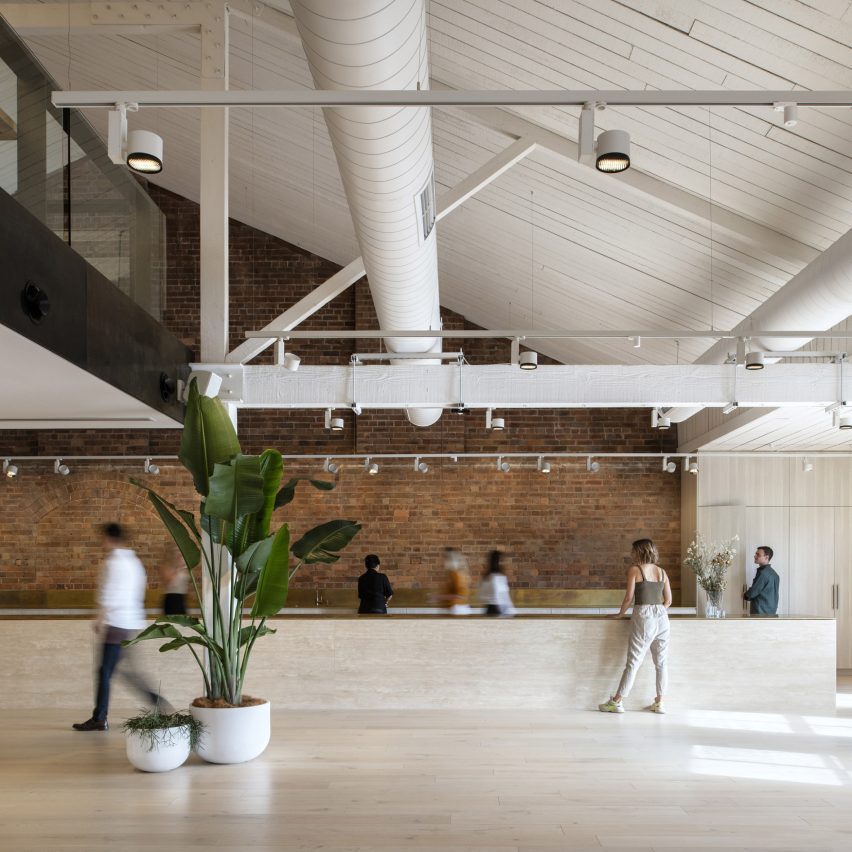Cox Architecture celebrates heritage features of its own Sydney studio

A brick, steel and timber structure is left exposed in this office interior in Sydney, which local firm Cox Architecture has revamped to house its own studio.
Cox Architecture removed previous alterations to the structure, which occupies five floors of the heritage-listed Metcalfe Bond Stores warehouse in Tallawoladah, to highlight its original features and complement them with pared-back, flexible workspaces.
Cox Architecture has designed its own studio in a Sydney warehouse
"Our objective was to do more with less, balancing the poetic with the pragmatic," explained the studio.
"Restrained interventions allow the heritage to be the hero and minimise the project's embodied energy," it continued. "Our starting point was a process of reduction, removing non-heritage elements to create clarity." The studio exposed its existing structure
The interior is defined by the original steel and timber structure's columns and beams that have been painted white, and the brickwork of the outer walls that are left exposed.
New elements such as glass doors and walls, room dividers, curtains and furniture were chosen to touch the existing structure "as lightly as possible", and feature alongside dark-wood carpentry and gallery-style lighting tracks.
Dark-wood carpentry features throughout
The workspaces themselves are designed to be flexible and "hackable", allowing areas to be reconfigured and subdivided easily by staff.
This includes a foru...
| -------------------------------- |
| Rain collects and circulates around Jólan van der Wiel's Tropic City bench |
|
|
Villa M by Pierattelli Architetture Modernizes 1950s Florence Estate
31-10-2024 07:22 - (
Architecture )
Kent Avenue Penthouse Merges Industrial and Minimalist Styles
31-10-2024 07:22 - (
Architecture )






