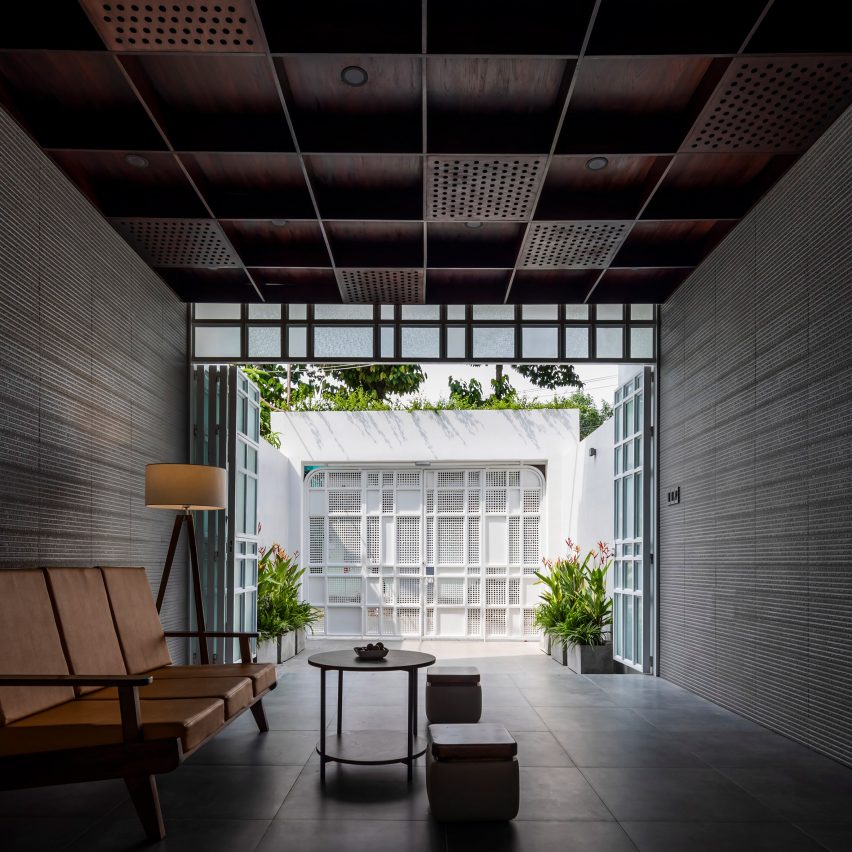CTA uses screens and skylights to draw light into narrow Vietnamese home

Folding glass doors and perforated metal screens allow for the mediation of light, ventilation, and noise at the J House in Bien Hoa, Vietnam, designed by local studio CTA.
CTA, short for Creative Architects, was approached by a teacher who had purchased a narrow plot measuring four by 24 metres and wanted to create a bright, airy home to accommodate spaces for her gardening hobby.
J House was designed by CTA
Set back from the street behind a perforated metal gate, the J House is organised as a layering of spaces, beginning with a living room and classroom that is accessed through full-height, folding glass doors.
Beyond this room is a kitchen and dining space at the centre of the home, which leads to a bedroom and a small private garden at its southern end. The home is located in Bien Hoa, Vietnam
Each of these spaces is separated by large, wood-framed screens, infilled with panels of translucent, transparent and textured glass that creates a variety of light qualities and sight lines through the interior.
Due to the narrowness of the site, skylights are used to pull light and air into the centre and rear of the home. They are topped with a thin layer of stones to reduce glare and create dappled shadows inside.
Read: 2HIEN house in Vietnam built using tiles salvaged from the owners' previous home
"After analysing the typical defects of townhouses, the team put the criteria of green space, natural light, natural ventila...
| -------------------------------- |
| Watch a live talk on role of data and AI in architecture industry with Autodesk | Dezeen |
|
|
Villa M by Pierattelli Architetture Modernizes 1950s Florence Estate
31-10-2024 07:22 - (
Architecture )
Kent Avenue Penthouse Merges Industrial and Minimalist Styles
31-10-2024 07:22 - (
Architecture )






