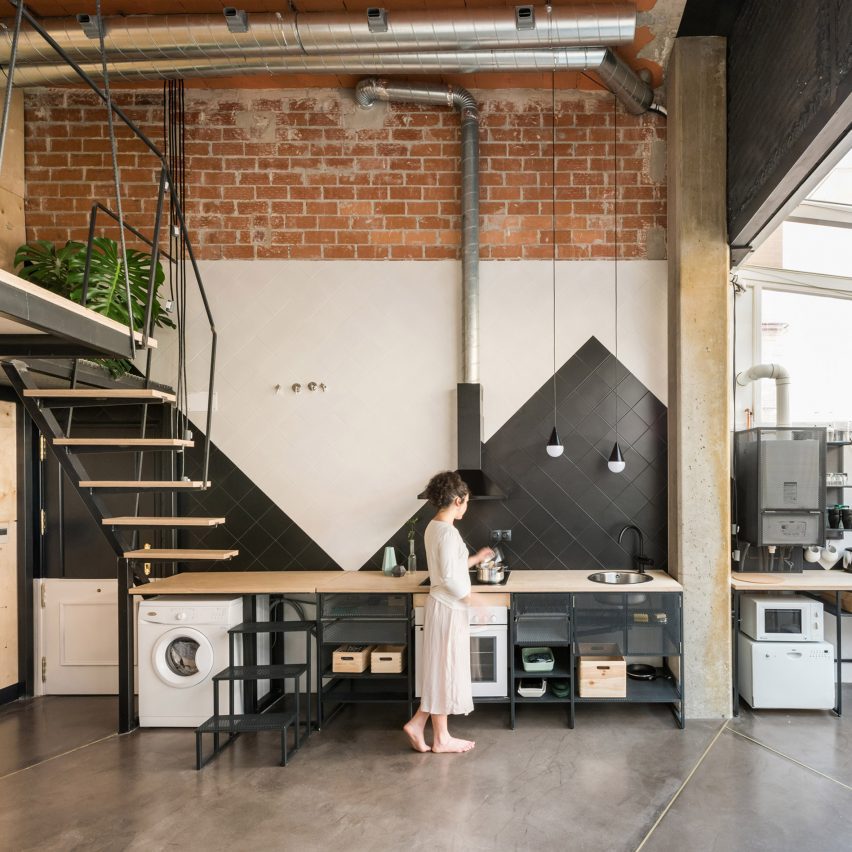CumuloLimbo inserts plywood-clad loft within UpHouse in Madrid

Inexpensive materials such as salvaged plywood feature in a compact apartment in Madrid that has been overhauled by Spanish studio CumuloLimbo.
The project, called UpHouse, entailed an extensive redesign of a small apartment in Madrid's Hortaleza district.
A mezzanine was added to the flat in Madrid
The clients, a young couple, wanted to create more space by raising the apartment's ceiling and adding a second level. They turned to local firm CumuloLimbo to design the fit-out. The project had a tight budget of $39,000 (£28,334).
To prevent the unit from feeling too dark and cramped, the studio suggested adding a mezzanine rather than a full floor.
The loft spaces sits above a bathroom
"UpHouse is the tale of an implant ? the introduction of a space of intimate scale into another space, which, within a domestic diagram, is exposed and social," said the architects. The team removed the plasterboard ceiling and, over a central bathroom, inserted the loft space, which holds a bed, closet and vanity.
Floor and walls are clad in plywood
The loft is supported by steel columns and beams, which were left exposed. The floor and walls are clad in deconstructed, plywood shipping crates that were once used to transport electronic equipment.
The sides overlooking the lower level of the apartment were left open, with the exception of a few cables.
A staircase leads up from the kitchen counter
The loft is accessed via an unusual staircase that terminates atop a kitchen counter. T...
| -------------------------------- |
| ARQUITECTURA MODULAR. Tutoriales de arquitectura. |
|
|
Villa M by Pierattelli Architetture Modernizes 1950s Florence Estate
31-10-2024 07:22 - (
Architecture )
Kent Avenue Penthouse Merges Industrial and Minimalist Styles
31-10-2024 07:22 - (
Architecture )






