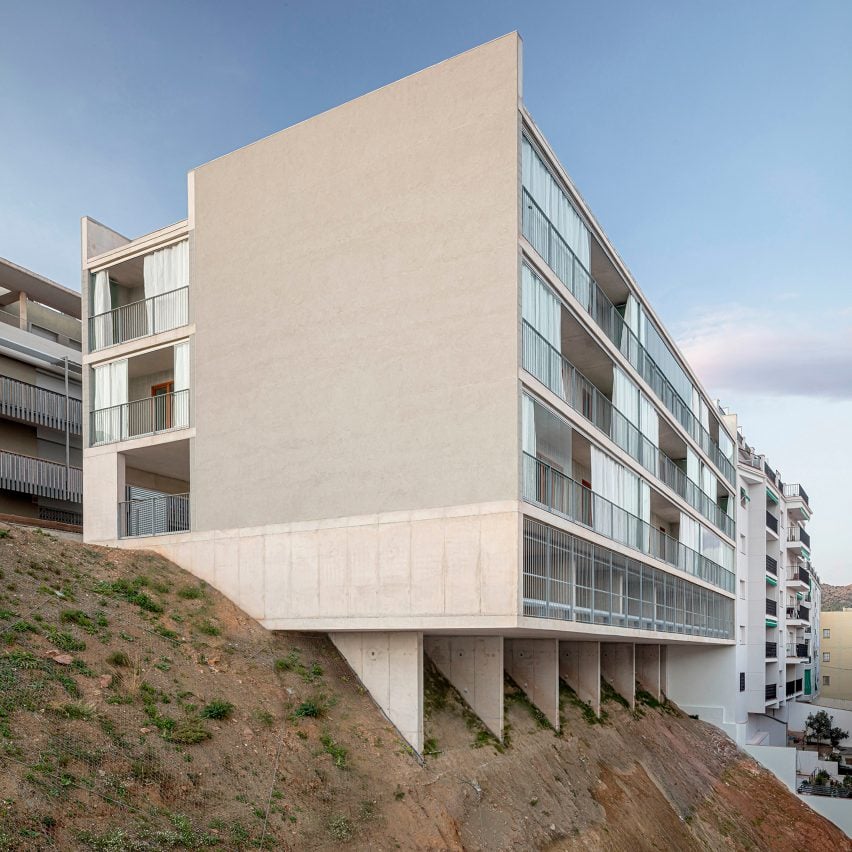DataAE and Xavier Vendrell balance Barcelona housing block on steep site

Spanish architecture studios DataAE and Xavier Vendrell have balanced two rows of social housing on a hillside in Barcelona overlooking the Mediterranean Sea.
The project includes 39 units ? a total of 4,785 square metres (51,500 square feet) ? broken into three volumes that are oriented towards the water.
DataAE and Xavier Vendrell designed the project on a Barcelona hillside
Claudi Aguiló and Albert Domingo, who run DataAE, and Xavier Vendrell Studio respectively, worked to create the project on a steep site at the edge of town.
The three volumes "break the linearity of the street facade and create a transition to the nearby park," Xavier Vendrell told Dezeen.
Both buildings were constructed with reinforced concrete slabs Taking advantage of the suburban condition and the 18-metre elevation difference between neighbouring streets, one volume is located at the top of the slope with a 4.2-metre overhang that minimises the foundation in the rocky terrain.
Separated by shared green space, the second building contains ground-floor parking and direct access to Parc De Les Bateries, continuing the existing urban fabric while generating a new facade that respects the natural environment.
The upper volume includes 17 apartments
The buildings are constructed with bi-directional, reinforced concrete slabs, and the exterior walls are composed of 30-centimetre Termoarcilla, lightened fired clay bricks with fire resistant, noise reduction and thermal insulation properties.
T...
| -------------------------------- |
| DISEÑO DE UNA CASA EN TERRENO INCLINADO. 22. Corte longitudinal. |
|
|
Villa M by Pierattelli Architetture Modernizes 1950s Florence Estate
31-10-2024 07:22 - (
Architecture )
Kent Avenue Penthouse Merges Industrial and Minimalist Styles
31-10-2024 07:22 - (
Architecture )






