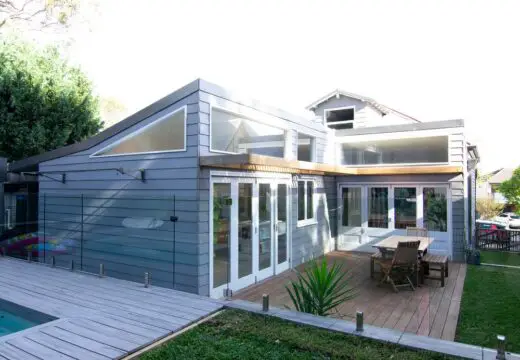Deck House, Greenwich New South Wales

Deck House, Greenwich New South Wales, Sydney Real Estate, NSW Home, Australia Building Design Images
Deck House in Greenwich, NSW
2 Aug 2022
Design: ssd studio
Location: Greenwich, New South Wales, Australia
Photos: Sophie Solomon
Deck House, New South Wales
The new rear addition of Deck House orients the living spaces toward the North, around a timber deck. The home is light and airy with a seamless transtion from old to new and dramatic sweeping roof to capture light and views of the sky while maintaining privacy and overlooking from the surrounding buildings.
The material palette is intentionally contemporary to reinforce the indoor-outdoor connection as the doors open up to the courtyard, transforming the living spaces into outdoor rooms.
Materials and fixtures are reclaimed including the Bifold doors and Kitchen to further enhance the environmental and economic sustainability of the project.
Deck House in Greenwich, New South Wales – Building Information
Architect and Interior Design: ssd studio – https://www.tonyowen.com.au/
Completion date: 2020
Building levels: 1
Builder: Hodgson Projects
Structural Engineers: SDA Structures
Photography: Sophie Solomon
Deck House, Greenwich New South Wales images / information received 180722
Location: Sydney, New South Wales, Australia
New Architecture in Sydney
Contemporary Sydney Buildings
Sydney Architectural Designs – chronological list
Architecture News Sydney
Sydney Architecture Walking Tours by ...
| -------------------------------- |
| Font Clock by Sebastian Wrong for Established & Sons |
|
|
Villa M by Pierattelli Architetture Modernizes 1950s Florence Estate
31-10-2024 07:22 - (
Architecture )
Kent Avenue Penthouse Merges Industrial and Minimalist Styles
31-10-2024 07:22 - (
Architecture )






