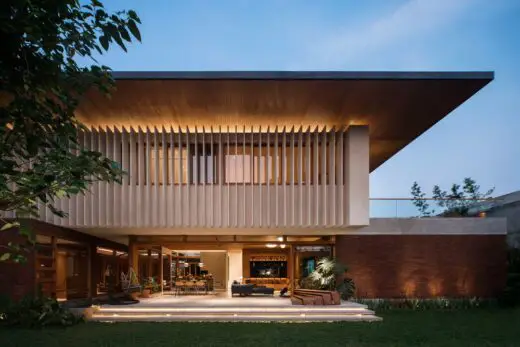Dhsac Residence, South Jakarta

Dhsac Residence, South Jakarta Real Estate, Building Development, Indonesian Interior Architecture Photos
Dhsac Residence in South Jakarta
31 May 2022
Design: Bitte Design Studio
Location: South Jakarta, Indonesia
Photos: Ditho Sitompoel and Ernest Theofilus
Dhsac Residence, Indonesia
Dhsac Residence
Located in the heart of South Jakarta, this house was designed as a response to the tropical climate. The building consist of 3 main masses, the front is the semi public area which include garage, service area, powder room and working room. The front part is a brick rectangular box with compressed wooden ceiling, creating a transitional entrance to the main area. Every rooms are designed with big opening to have a good air circulation and natural light.
The second mass is connected through a bridge crossing a linear pond. It is the main area, the center of the house, a place for gathering, an open plan concept consist of pantry, dining room and living room.
The big glass sliding door blurred the boundaries of inside and outside. Creating a conncetion to the big semi outdoor terrace overlooking the green inner court.
At the back of the wooden shelves, lies a hidden master bedroom concept. The master bedroom located at the back, with the most privacy facing a lush backyard as the backdrop. Moreover, another hidden concept also used for the master bathroom.
The master bathroom door is part of the wardrobe panels. The concept of inside-outside also interpreted in the bathroo...
| -------------------------------- |
| Watch our talk with TP Bennett on the design of post-pandemic office spaces | Talks | Dezeen |
|
|
Villa M by Pierattelli Architetture Modernizes 1950s Florence Estate
31-10-2024 07:22 - (
Architecture )
Kent Avenue Penthouse Merges Industrial and Minimalist Styles
31-10-2024 07:22 - (
Architecture )






