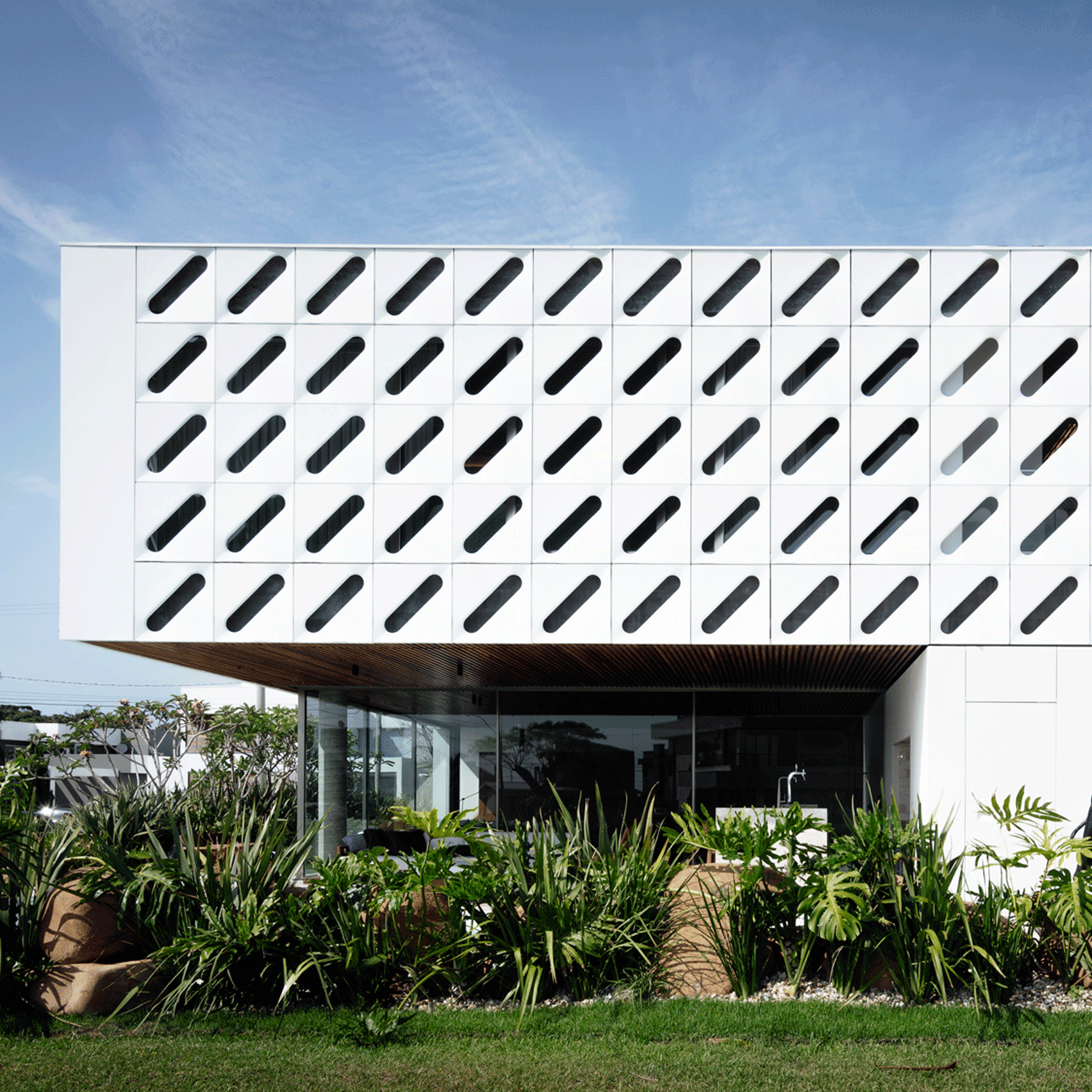Diagonal slits pierce white shutters wrapping Casa Ventura by Arquitetura Nacional

Reinforced white concrete panels punctured with cylindrical openings form shutters across the facade of this house in southern Brazil designed by Arquitetura Nacional.
Arquitetura Nacional custom-made cladding to shade the upper level of Casa Ventura, which is situated on a corner lot in a gated residential community in Xangri La?.
It comprises panels of glass-reinforced concrete (GRFC) that are punctured with slanted cut-outs to filter natural light inside. Some of the panels also form shutters that can be opened by a lever inside the residence to reveal the glazing behind them.
The white panelling wraps a boxy volume that is stacked and cantilevered on top of an L-shaped structure to form the 600-square-metre house.
Slender wooden slits detail the underpart of the top volume, which extends over an outdoor sitting and dining area that abuts the swimming pool. Lush plantings on the northeast corner of the house block the strong winds, common to the region, that come from that direction.
An L-shaped pool is situated alongside a patio furnished with wood dining and lounge pieces and an outdoor kitchen and bar counter.
Large retractable glass windows encase two sides of the ground floor to open the interiors to the property's rich vegetation and swimming pool.
"With the total opening of the windows, the internal and external environments merge, further expanding the possibilities of using the social spaces," the studio said.
While the ground level is predominantl...
| -------------------------------- |
| AHEAD Asia awards 2021 virtual ceremony part two | Dezeen |
|
|
Villa M by Pierattelli Architetture Modernizes 1950s Florence Estate
31-10-2024 07:22 - (
Architecture )
Kent Avenue Penthouse Merges Industrial and Minimalist Styles
31-10-2024 07:22 - (
Architecture )






