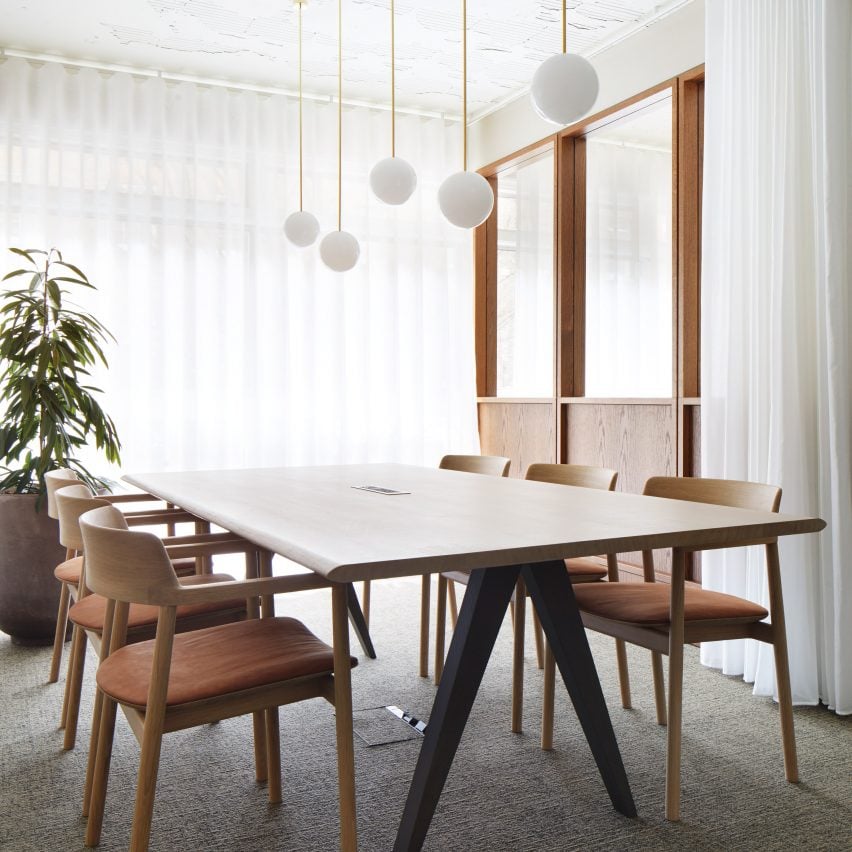dMFK Architects creates nostalgic office interior in former 1960s medical lab

London firm dMFK Architects has transformed a mid-century medical laboratory into a flexible office space with smoked oak joinery and a restored concrete staircase.
The office is spread over 550 square metres and located on the first floor of a fully-glazed 1960s building in the city's Fitzrovia neighbourhood.
Meeting rooms are separated from the main space using smoked oak joinery
dMFK Architects was commissioned by property developers Derwent London to create an interior that was in keeping with the building's heritage while incorporating the essential features of a modern co-working space.
Accessed from the ground floor lobby via the building's original restored concrete staircase, the office features smoked oak joinery and bespoke family-style tables by British furniture brand Benchmark. Spherical pendant lights hang in the main open-plan office area
Paired with vintage lights and pieces of Swiss and Danish furniture, the overall scheme creates a homely environment that is reminiscent of the mid-century era.
The studio incorporated a wide range of spaces for different types of work including phone booths, focus booths, a choice of meeting spaces, shared flexible workbenches, a breakout area, dining spaces, showers and changing facilities.
"We aimed to design as many different workplace opportunities within one space as we could, to offer a potential tenant light and shade and a range of options," said dMFK Architects.
"Materials were kept soft and neutra...
| -------------------------------- |
| Highlights of Dezeen's politics talk for Good Design for a Bad World |
|
|
Villa M by Pierattelli Architetture Modernizes 1950s Florence Estate
31-10-2024 07:22 - (
Architecture )
Kent Avenue Penthouse Merges Industrial and Minimalist Styles
31-10-2024 07:22 - (
Architecture )






