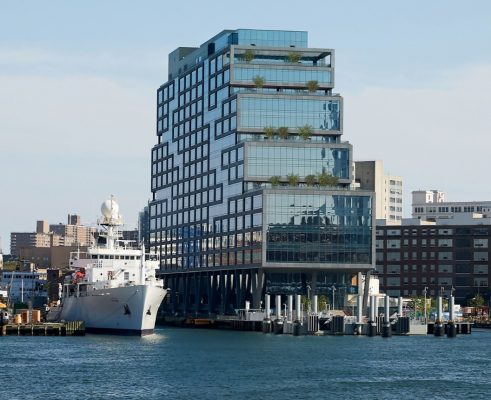Dock 72 Brooklyn Navy Yard, New York

Dock 72 Brooklyn Navy Yard Building, Fogarty Finger New York Architecture Images
Dock 72 at the Brooklyn Navy Yard NY
July 31, 2021
Dock 72 Brooklyn Navy Yard Building
Architecture: S9 Architecture ; Interior Design: Fogarty Finger
Location: Brooklyn Navy Yard, NYC, USA
Dock 72 Brooklyn Navy Yard, New York City
Design Narrative
Overall Design:
? Fogarty Finger was tasked with the interior architectural design, FF&E, and art curation for 60,000 RSF of common areas and amenity spaces in the Dock 72 building, which is one of the only ground up commercial projects in the Navy Yard. The project is uniquely situated between two large ship dock slips and has direct ferry access to other parts of New York City. It offers a unique juxtaposition of the Navy Yards historical roots and the buildings modern take on the Navy Yard?s future.
? The Dock 72 amenity spaces include a first-floor lobby, coffee bar & lounge, double-height space with stair & overlook, first floor market for specialty foods & beverage service, 2nd floor juice bar & lounge, fitness center, wellness classrooms & spa, 16th floor conference center and lounge.
? The 16-story building will be utilized for the technology and start-up community, at the Brooklyn Navy Yard to cater to the rapidly emerging technology and creative industries in Brooklyn. The building is one of the largest NYC commercial buildings to be built outside of Manhattan in decades.
? The firm completely immersed itself in t...
| -------------------------------- |
| Watch our talk on how Bauhaus influenced Danish design | Design | Dezeen |
|
|
Villa M by Pierattelli Architetture Modernizes 1950s Florence Estate
31-10-2024 07:22 - (
Architecture )
Kent Avenue Penthouse Merges Industrial and Minimalist Styles
31-10-2024 07:22 - (
Architecture )






