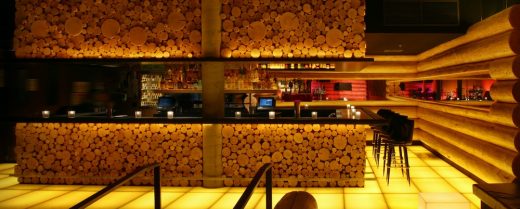Doug Fir Bar, Portland, Oregon

Doug Fir Bar, Portland Commercial Building Project, Oregon Restaurant Design, USA Architecture Photos
Doug Fir Bar in Portland
Dec 30, 2020
Doug Fir Bar
Design: Skylab Architecture
Location: Portland, Oregon, USA
Doug Fir is a 25,100-square-foot modern log cabin-inspired bar, restaurant, and music venue, conjuring an idealized vision of Portland?s up-and-coming potential as a global travel destination and cultural hub.
The site began as a run-down diner adjacent to a forgotten motor lodge in an underappreciated stretch of East Burnside.
The mountain lodge aesthetic was created by expanding the modernist elements of the original motel and recapturing the optimistic experience of mid-century travel and motel culture found in the existing site. Large glulam beams were restored and offset with new modern finishes of stainless steel, glass block, and chrome ceiling panels, now seen in a fresh context.
Downstairs, a premium 300 guest capacity music venue was built out, creating an iconic backdrop to showcase emerging acts both local and international.
In whole, the futuristic application of modern materials and careful programming of space against an existing modernist structure create a unique experience that has come to define Portland?s dynamic music, travel, and social scene.
Doug Fir Bar in Portland, Oregon – Building Information
Architecture: Skylab Architecture
Design Team
Skylab (architecture and interior design)
Pat the Log Guy (wood/logs)
Tom Ghilar...
| -------------------------------- |
| VOLUMEN DE LA PIRÃMIDE. Vocabulario arquitectónico. |
|
|
Villa M by Pierattelli Architetture Modernizes 1950s Florence Estate
31-10-2024 07:22 - (
Architecture )
Kent Avenue Penthouse Merges Industrial and Minimalist Styles
31-10-2024 07:22 - (
Architecture )






