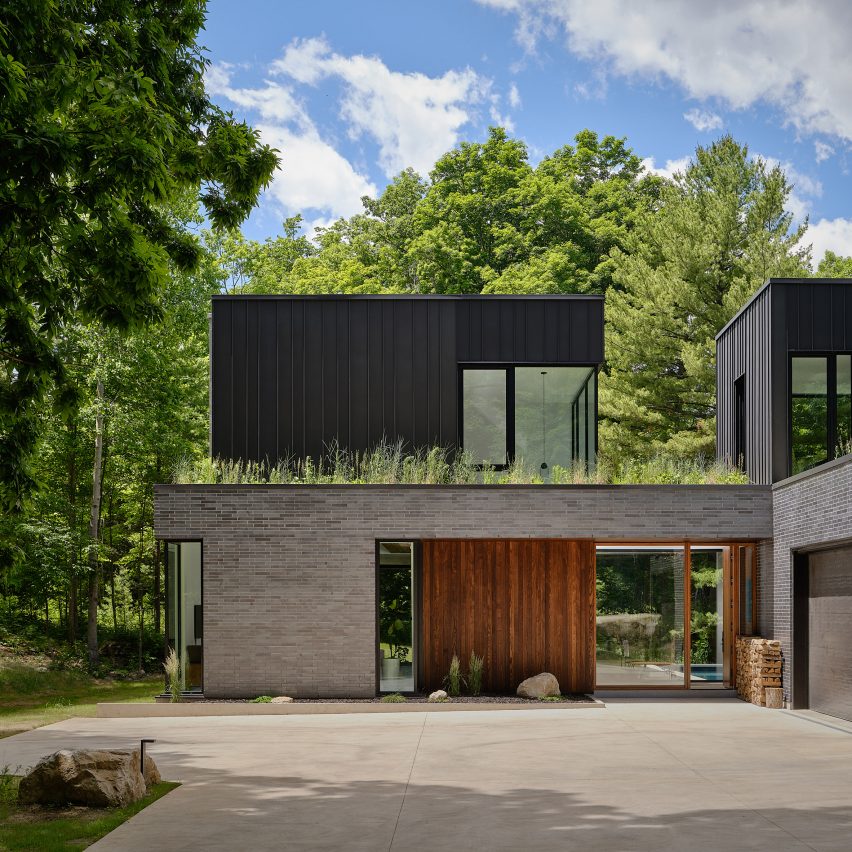Drew Mandel Architects completes a multi-textural house in a Canadian forest

Drew Mandel Architects designed a house in n Milton, Canada with exteriors of metal, brick and wood that is centred around a walnut staircase.
Situated within a forest on the Niagara Escarpment, the 6,780-square-foot (630-square metre) house was completed in 2022.
The house is situated within a forest
Drew Mandel Architects ? a Toronto-based studio ? designed the home to embrace and pay tribute to its natural surroundings.
The project's name ? Oneida Ridge ? references a legend about the Oneida People of the Iroquois Confederacy who were under attack, fled into the trees and transformed into standing boulders.
It was designed to embrace its natural surroundings
The six-acre property is protected by Conservation Halton, and the design process involved an extensive environmental impact assessment to investigate migration patterns, habitats, native species and local plants and document endangered species to assure the preservation of existing woodlands. Located in a natural clearing, the structure is arranged in a pinwheel that orients each space to the surrounding landscape.
Floor-to-ceiling glazing connects the interior with the forest outside
The house is divided into two wings linked by a glazed entry.
The north wing contains a garage and workshop spaces topped with a recreation room, while the south wing is composed of living spaces topped with bedrooms.
Excavated boulders are scattered throughout the site
Floor-to-ceiling windows maximise natural light and open the groun...
| -------------------------------- |
| Live interview with Aric Chen as part of Dezeen 15 | Dezeen |
|
|
Villa M by Pierattelli Architetture Modernizes 1950s Florence Estate
31-10-2024 07:22 - (
Architecture )
Kent Avenue Penthouse Merges Industrial and Minimalist Styles
31-10-2024 07:22 - (
Architecture )






