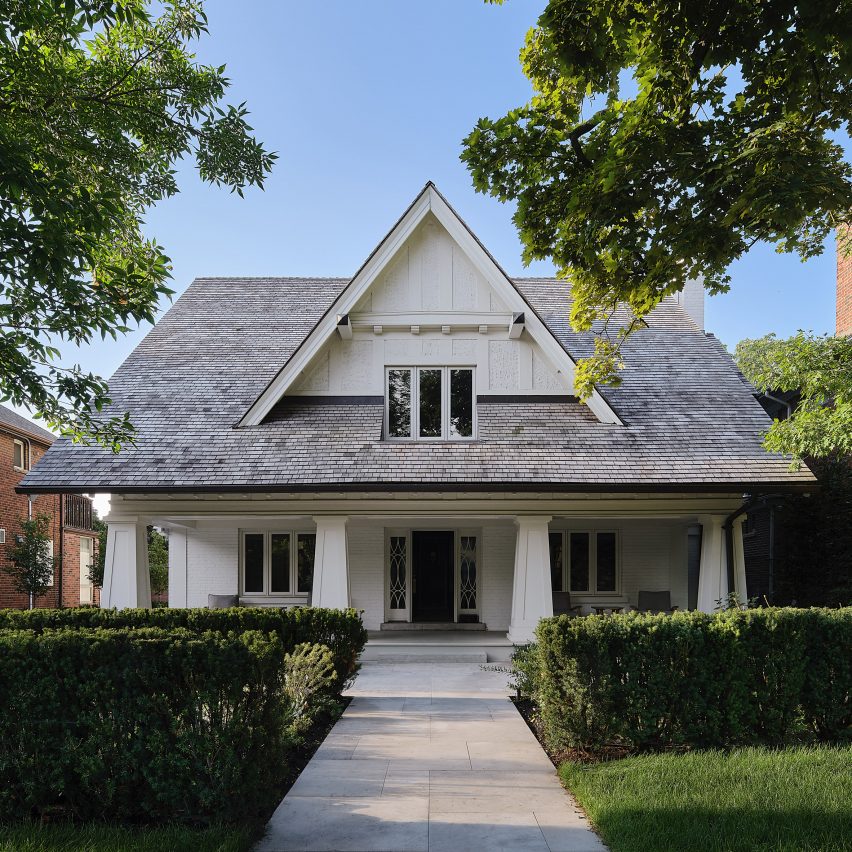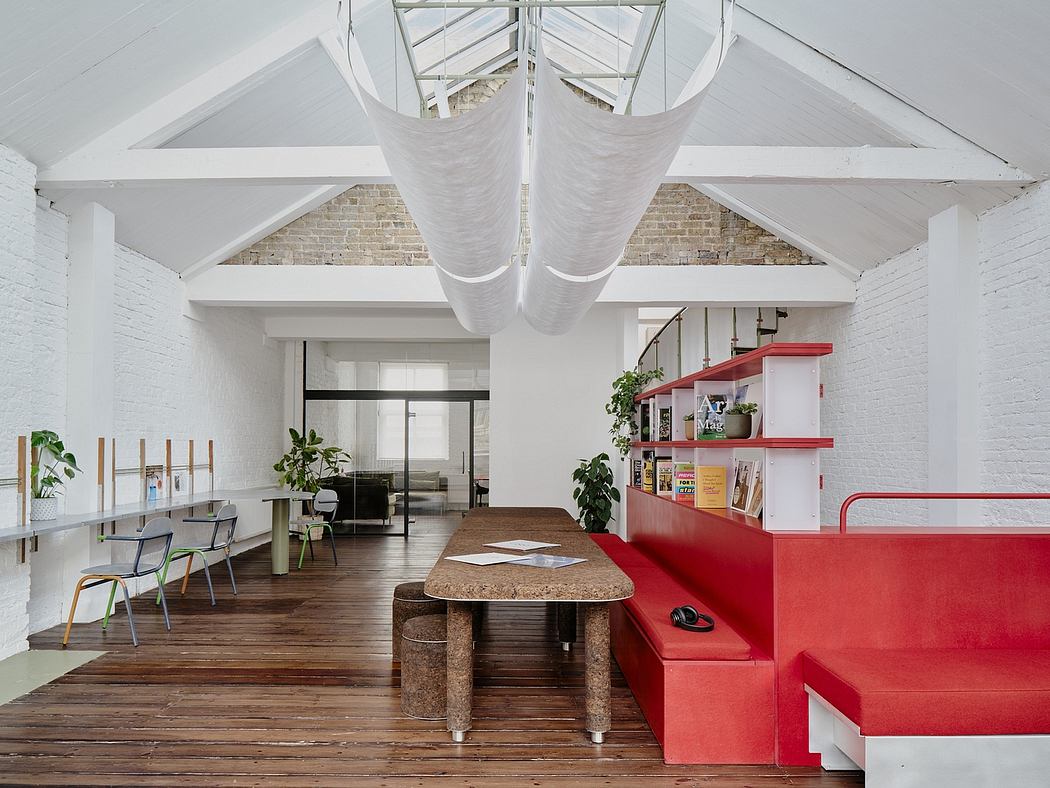Drew Mandel blends old and new in the expansion of a 1920's Toronto residence

Drew Mandel Architects has renovated and expanded a 1920's craftsman-style cottage in Toronto that "marries old and new" with a contemporary open floor plan, limestone terrace, historic touches and upscale details.
Completed in the summer of 2022 ? approximately 100 years after the original construction ? the five-bedroom, 4.5 bath house keeps the historic character along the street but conceals a rear expansion that increased the area from 4,000 square feet (370-square metres) to 5,625 square feet (520-square metres).
Drew Mandel Architects expanded a 1920s cottage
"The changes to the historical house mirror the evolution of the single-family residence typology since the 1920s, where the less formal spaces of the house occupy a more central and integrated role in the life of the home," said architect Drew Mandel, principal of his eponymous studio based in Toronto, Canada. The front facade was restored with new landscaping, hardscaping, materials and architectural detailing; but after years of poor renovations, the interior was gutted and replaced, preserving only the Centre Hall floor plan.
The team added a new inglenook to the original parlour
The team reinstated traditional detailing and proportions in the front rooms and added a new inglenook in the original parlour space.
The design references original details like the balustrade volute front door pattern and interior door panel that is based on the vintage doors of the Royal College of Surgeons.
I...
| -------------------------------- |
| MUROS EN BLOQUE DE CONCRETO |
|
|
Common Knowledge: Flexible Social Hub Redefines Music Industry
25-04-2024 08:32 - (
Architecture )
House for 2 Architects: Renovating a 19th-Century Paris Apartment
25-04-2024 08:32 - (
Architecture )









