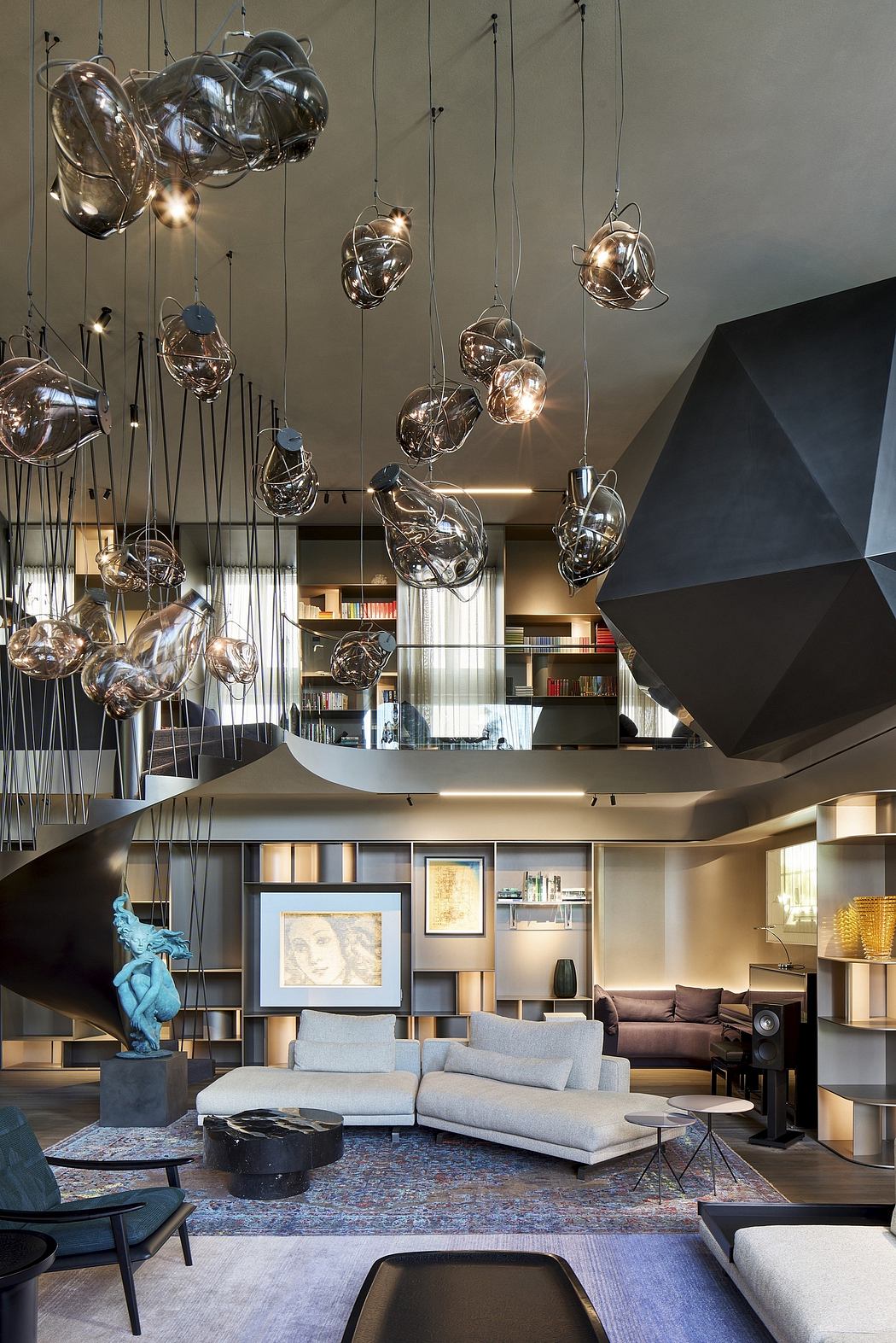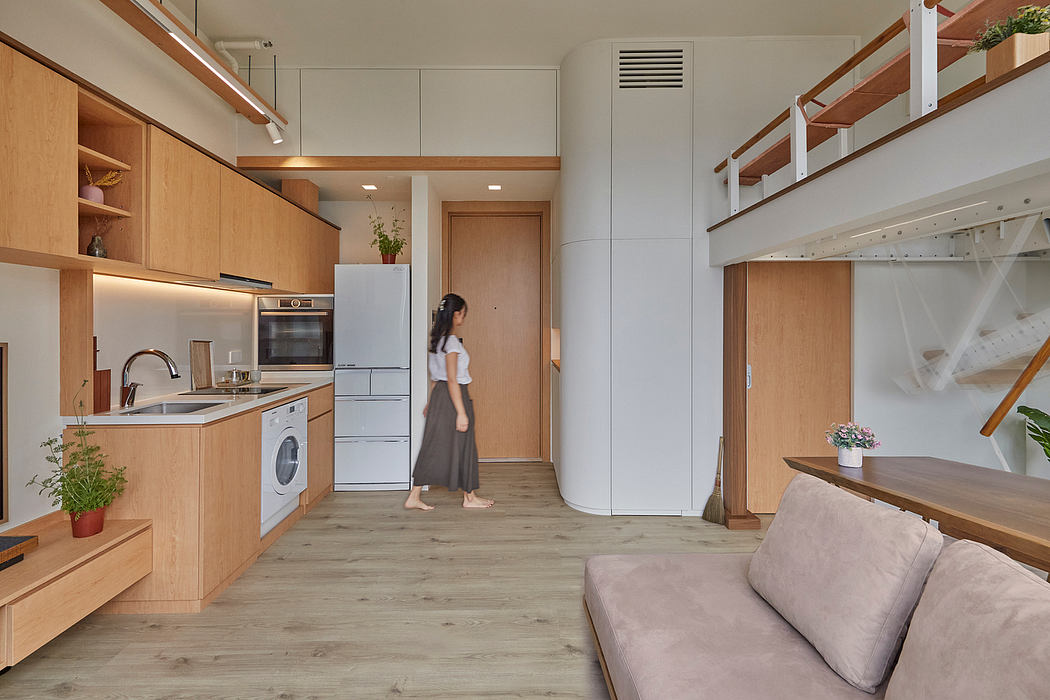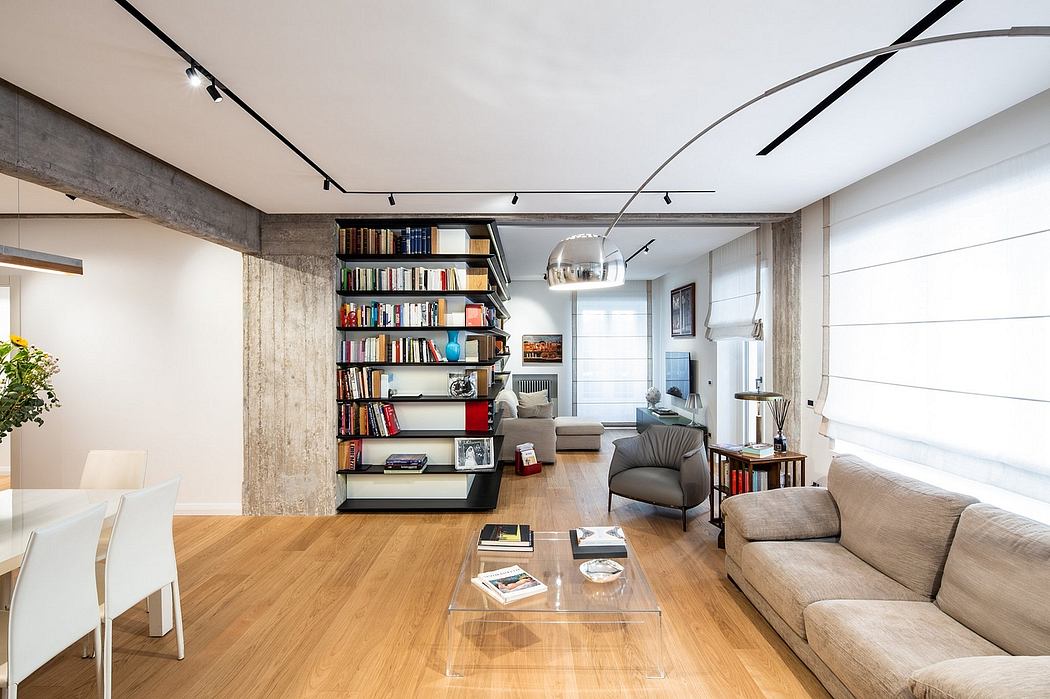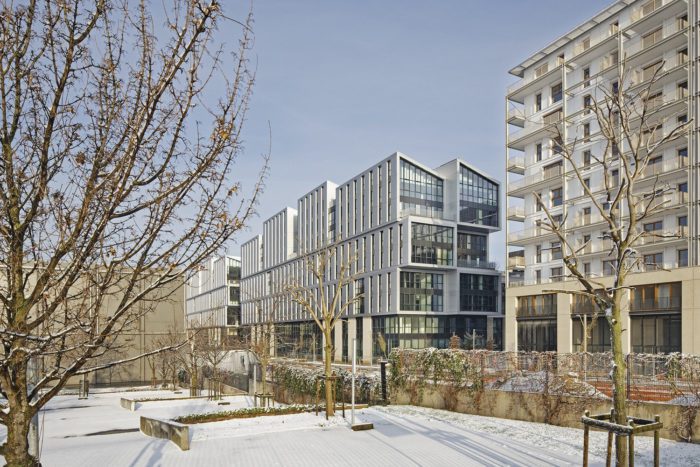Eight converted-barn interiors that reveal echoes of their pasts
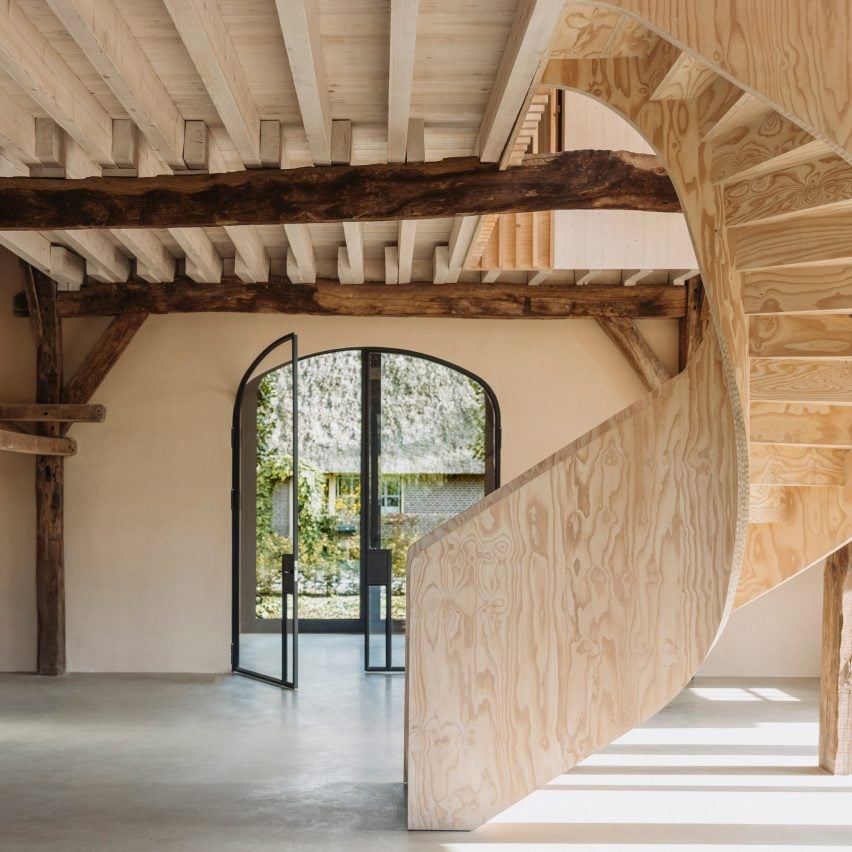
An "unprecious" restaurant, a sculptor's studio and a handful of holiday homes are among the converted barns in our latest lookbook, which explores how to transform the interiors of these agricultural buildings.
Traditionally, barns are farm buildings that house livestock or store resources such as grain or hay.
But around the world, architects and designers have renovated these spaces ? often hundreds of years old ? to create homes or for them to be used for other contemporary purposes.
While the insides of some barns have been entirely remodelled, others purposefully celebrate their original features such as timber beams and gabled roofs.
This is the latest in our lookbooks series, which provides visual inspiration from Dezeen's archive. For more inspiration, see previous lookbooks featuring minimalist kitchens, pyramidal ceilings and eclectic hotels.
Photo by José Hevia
Relámpago House, Spain, by H3O
Barcelona practice H3O transformed an old barn in Sant Just Desvern, Spain, into a one-storey home with an unusual interior layout.
The studio created zigzagging walls for Relámpago House in to reference an old family legend told by the homeowner, whose ancestors are said to have survived a lightning bolt that struck the barn and entered the building through the chimney, narrowly avoiding the family members sheltering under the dining table.
Find out more about Relámpago House ?
Photo by Rory Gardiner
Redhill Barn, UK, by TYPE
A dilapidated barn in Devon, so...
| -------------------------------- |
| ARQUITRABE. Vocabulario arquitectónico. |
|
|
Casa Mosaico de Belas Artes: Designing an Artistic Retreat
26-07-2024 08:36 - (
Architecture )
Meditation Duplex: Zen-Inspired Interior Design
26-07-2024 08:36 - (
Architecture )

