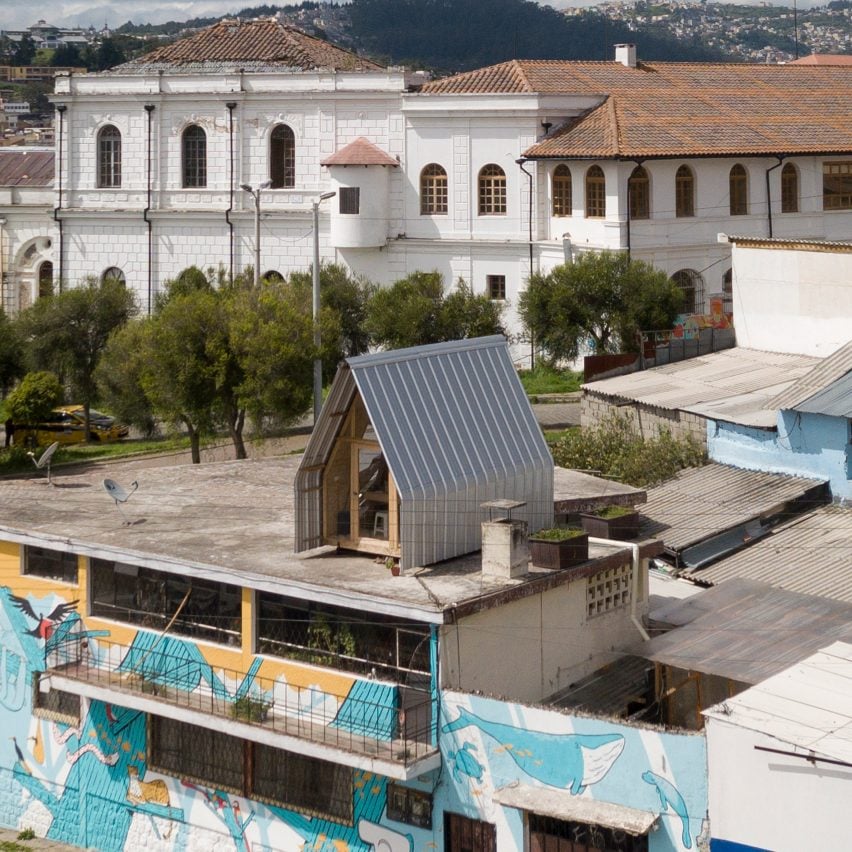El Sindicato builds tiny Casa Parásito on a rooftop in Ecuador

Ecuadorian studio El Sindicato Arquitectura has built a 12-square-metre parasitic structure atop a building in Quito.
Casa Parásito, which translates as Parasite House, occupies a small space on the roof of an existing building located in the San Juan neighbourhood of Ecuador's capital.
The house, which attaches to the slab of the existing structure via steel foundations, comprises a bathroom, kitchen, bed, storage and space for eating, working and socialising, all within its 12-square-metre footprint.
Like many other parasitic dwellings, it relies on the host building for support or services.
"Casa Parásito is a minimal design object, focused on solving the basic habitation necessities for a person or young couple," said El Sindicato Arquitectura in a project description.
The studio chose an A-frame timber structure that allowed for an open space inside to make the most of the limited area. "Its concept comes from the seek of the optimum space for living according to the activity we perform," it added.
On the ground floor, a rectangular open area is allocated for various activities, with additional functions such as the kitchen table-top, bathroom, bed, storage and a work desk arranged on the edges. The bed is located on an elevated platform, filling the gabled loft above.
"The utilitarian spaces, adjacent to the rectangular core, are within triangles and rhomboids," the studio continued. "These geometries, apart from containing its...
| -------------------------------- |
| PROYECCIÓN ORTOGONAL |
|
|
Villa M by Pierattelli Architetture Modernizes 1950s Florence Estate
31-10-2024 07:22 - (
Architecture )
Kent Avenue Penthouse Merges Industrial and Minimalist Styles
31-10-2024 07:22 - (
Architecture )






