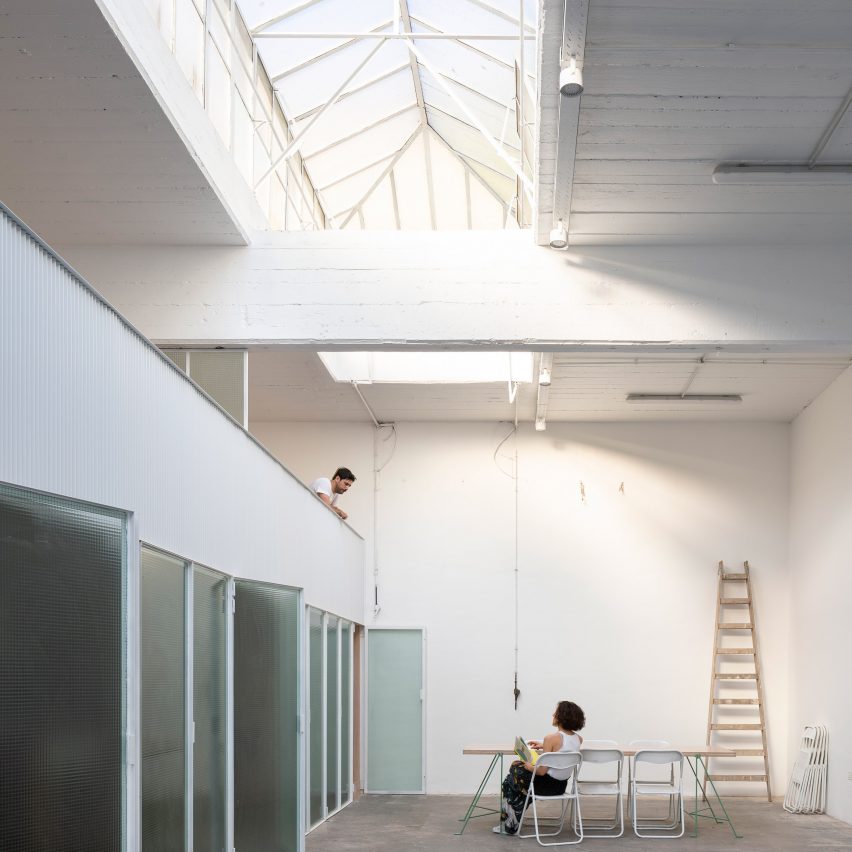Estudio Nu retrofits creative studios in former Buenos Aires workshop

Translucent glass doors fold open to reveal the studio that architecture firm Estudio Nu has created inside a dental mechanics workshop in Buenos Aires, Argentina.
Estudio Nu had shared the Lerma workshop in the city's Villa Crespo neighbourhood with an artist for years but wanted to update the facilities to accommodate more tenants.
"Lerma started as our shed to design and try different shapes and techniques for our furniture collection," studio co-founder Santiago Passalacqua told Dezeen.
"Now we still work there but we have extended the space so more projects can take place there."
Passalacqua had inherited the space from his family. The architect's great-grandfather, a mechanical engineer and inventor, built the studio and then his son had used it to make dental mechanics. Estudio Nu's renovation aimed to keep as much of the existing structure as possible like the thick structural beams and a long skylight that runs through the workshop.
To achieve this, it introduced a new metallic volume to run down one side of the 150-square-metre, to create a private workspace on the ground level and an open-air space above.
The studio chose translucent glass doors and partitions between the areas above to match the rooflight above.
A large workshop, kitchen and bathroom are located on the ground level. A staircase is slotted between the kitchen and the workshop to lead up to the mezzanine, which contains three separate workspaces.
The main space is left o...
| -------------------------------- |
| Zaha Hadid's BMW Central Building is "a radical piece of thinking," says Amanda Levete |
|
|
Villa M by Pierattelli Architetture Modernizes 1950s Florence Estate
31-10-2024 07:22 - (
Architecture )
Kent Avenue Penthouse Merges Industrial and Minimalist Styles
31-10-2024 07:22 - (
Architecture )






