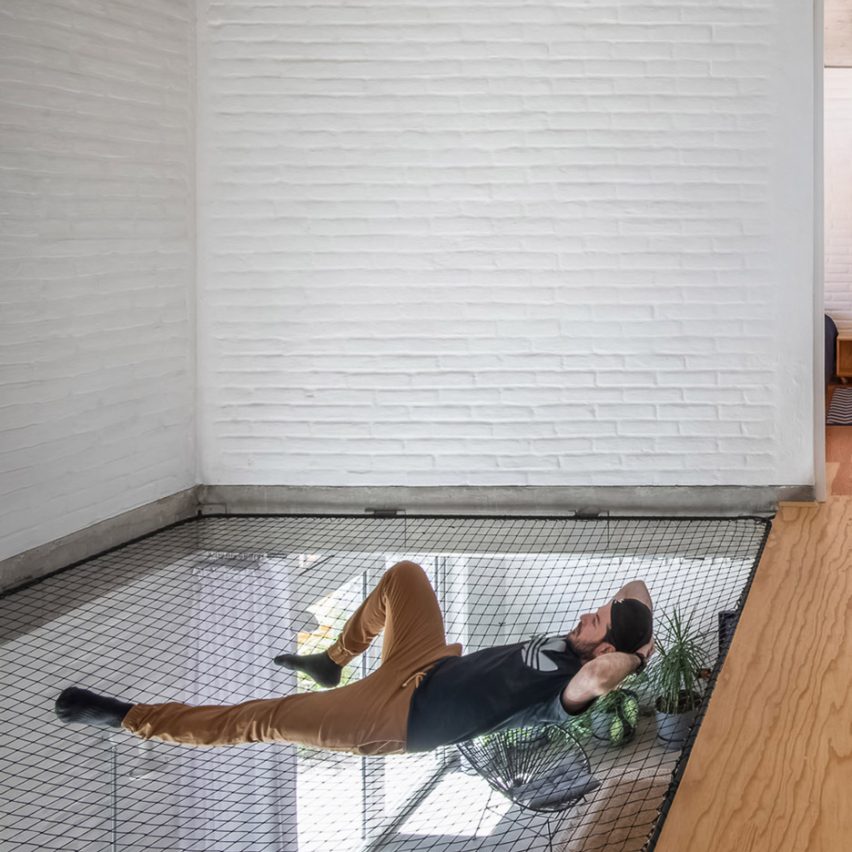Fábrica de Espacios strings "big hammock" between two floors of Casa Bosque Sereno

Architecture office Fábrica de Espacios has designed Casa Bosque Sereno, a Mexican house featuring painted brick walls and a large net hammock that forms one of its floors.
Local firm Fábrica de Espacios built the house in Bosque Sereno, a housing complex in the city of Aguascalientes in Mexico.
The house is by Fábrica de Espacios
Pared-back in its design, the house features simple elements such as nude concrete floors and white-painted exposed brick walls in place of traditional materials like plaster and polystyrene, which also keep the house cool. "Regarding the materials, the construction systems optimised resources," architect Héctor Parades told Dezeen.
Exposed brick and nude concrete feature inside
Handcrafted mosaics and terrazzo also feature in Casa Bosque Sereno, as well as natural wood, which Parades described as a celebration of traditional local craftsmanship.
The blending of indoor and outdoor spaces is a theme that runs throughout the house's design which is defined by open-plan elements, in particular, a floor that is partially made of net.
...
| -------------------------------- |
| PUNTAL TELESCOPICO. Vocabulario arquitectónico. |
|
|
Villa M by Pierattelli Architetture Modernizes 1950s Florence Estate
31-10-2024 07:22 - (
Architecture )
Kent Avenue Penthouse Merges Industrial and Minimalist Styles
31-10-2024 07:22 - (
Architecture )






